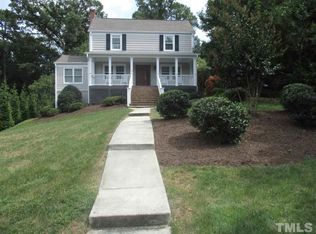Superb renovations to this classic home give you the opportunity to simply unpack!The open floor plan to the large family room is ideal.New kitchen 2019 w/ double Bosch ovens, Wolf cooktop,quartz counters,roof 2017,HVAC's 2018,Ext painted 2018,all new light fixtures,plantation shutters,hdwds. re done 2019, Master bath with lots of gorgeous marble 2011.The awe inspiring covered porch with an outdoor kitchen (2015)will make relaxation a new sport! Add to that the salt water pool and you have your own oasis!
This property is off market, which means it's not currently listed for sale or rent on Zillow. This may be different from what's available on other websites or public sources.
