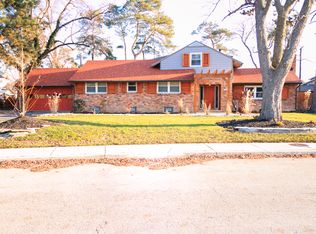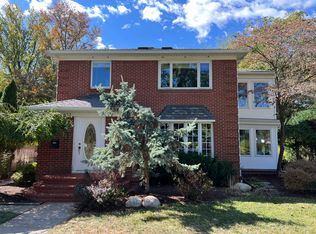Sold for $276,000
$276,000
2324 River Rd, Maumee, OH 43537
3beds
1,776sqft
Single Family Residence
Built in 1955
0.54 Acres Lot
$302,400 Zestimate®
$155/sqft
$1,811 Estimated rent
Home value
$302,400
$284,000 - $321,000
$1,811/mo
Zestimate® history
Loading...
Owner options
Explore your selling options
What's special
Mid Century Modern on River Rd. in Maumee! Open Vaulted Floor Plan! Fireplace! HDWDS! Updated Kitchen cupboard, countertops, and Thor gourmet appliances! Lower Family Room w/bar and french doors leading to patio! Back Deck has plenty of room for furniture, grilling, or lounging around! Back yard is fenced w/shed! New roof around 9 years ago! 3 beds/2 full baths (one private primary bath - 1 walk in shower) 3 LOTS INCLUDED - ONE A RIVERFRONT SUBDIVISION SHARE! Home Warranty Incl.! Don't Wait - Homes w/this character, upkeep and in Maumee w/ shared waterfront lot are few and far between!
Zillow last checked: 8 hours ago
Listing updated: October 14, 2025 at 12:10am
Listed by:
Tammy A. Frye 419-266-0500,
RE/MAX Preferred Associates
Bought with:
Cynthia M. Schraw, 0000352958
The Danberry Co.
Source: NORIS,MLS#: 6112212
Facts & features
Interior
Bedrooms & bathrooms
- Bedrooms: 3
- Bathrooms: 2
- Full bathrooms: 2
Primary bedroom
- Features: Vaulted Ceiling(s)
- Level: Upper
- Dimensions: 12 x 10
Bedroom 2
- Features: Ceiling Fan(s)
- Level: Upper
- Dimensions: 14 x 10
Bedroom 3
- Features: Vaulted Ceiling(s)
- Level: Upper
- Dimensions: 12 x 10
Family room
- Features: Dry Bar
- Level: Lower
- Dimensions: 20 x 10
Kitchen
- Level: Main
- Dimensions: 20 x 8
Living room
- Features: Living Room/Dining Combo, Fireplace
- Level: Main
- Dimensions: 27 x 13
Heating
- Forced Air, Natural Gas
Cooling
- Central Air
Appliances
- Included: Dishwasher, Microwave, Water Heater, Refrigerator
- Laundry: Gas Dryer Hookup
Features
- Ceiling Fan(s), Dry Bar, Pantry, Primary Bathroom, Vaulted Ceiling(s)
- Flooring: Wood, Laminate
- Has fireplace: Yes
- Fireplace features: Gas
Interior area
- Total structure area: 1,776
- Total interior livable area: 1,776 sqft
Property
Parking
- Total spaces: 2
- Parking features: Asphalt, Attached Garage, Driveway, Garage Door Opener
- Garage spaces: 2
- Has uncovered spaces: Yes
Features
- Levels: Tri-Level
- Patio & porch: Patio, Deck
Lot
- Size: 0.54 Acres
- Dimensions: 9,900
- Features: Corner Lot
Details
- Additional structures: Shed(s)
- Parcel number: 3623311
Construction
Type & style
- Home type: SingleFamily
- Property subtype: Single Family Residence
Materials
- Vinyl Siding
- Foundation: Crawl Space, Slab
- Roof: Shingle
Condition
- Year built: 1955
Details
- Warranty included: Yes
Utilities & green energy
- Electric: Circuit Breakers
- Sewer: Sanitary Sewer
- Water: Public
Community & neighborhood
Location
- Region: Maumee
- Subdivision: Miami Manor
Other
Other facts
- Listing terms: Cash,Conventional,FHA,VA Loan
Price history
| Date | Event | Price |
|---|---|---|
| 4/2/2024 | Sold | $276,000+0.7%$155/sqft |
Source: NORIS #6112212 Report a problem | ||
| 3/23/2024 | Pending sale | $274,000$154/sqft |
Source: NORIS #6112212 Report a problem | ||
| 3/10/2024 | Contingent | $274,000$154/sqft |
Source: NORIS #6112212 Report a problem | ||
| 3/6/2024 | Listed for sale | $274,000+14.2%$154/sqft |
Source: NORIS #6112212 Report a problem | ||
| 1/15/2024 | Listing removed | -- |
Source: Zillow Rentals Report a problem | ||
Public tax history
| Year | Property taxes | Tax assessment |
|---|---|---|
| 2024 | $5,536 +13% | $86,205 +32.5% |
| 2023 | $4,900 +12.4% | $65,065 |
| 2022 | $4,359 -5.3% | $65,065 |
Find assessor info on the county website
Neighborhood: 43537
Nearby schools
GreatSchools rating
- 7/10Fort Miami Elementary SchoolGrades: K-3Distance: 0.2 mi
- 6/10Gateway Middle SchoolGrades: 6-8Distance: 1.8 mi
- 7/10Maumee High SchoolGrades: 9-12Distance: 1 mi
Schools provided by the listing agent
- High: Maumee
Source: NORIS. This data may not be complete. We recommend contacting the local school district to confirm school assignments for this home.
Get pre-qualified for a loan
At Zillow Home Loans, we can pre-qualify you in as little as 5 minutes with no impact to your credit score.An equal housing lender. NMLS #10287.
Sell with ease on Zillow
Get a Zillow Showcase℠ listing at no additional cost and you could sell for —faster.
$302,400
2% more+$6,048
With Zillow Showcase(estimated)$308,448

