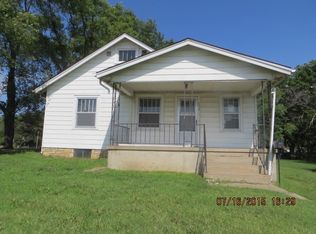Sold on 07/16/25
Price Unknown
2324 SW Topeka Blvd, Topeka, KS 66611
2beds
713sqft
Single Family Residence, Residential
Built in 1910
0.28 Acres Lot
$89,800 Zestimate®
$--/sqft
$766 Estimated rent
Home value
$89,800
$76,000 - $105,000
$766/mo
Zestimate® history
Loading...
Owner options
Explore your selling options
What's special
This charming 2 bedroom i bath home includeds: 8’ x 14’ storage shed Relaxing hot tub Kitchen stove, freezer, and refrigerator Four large shelving units in the basement Brand-new bathtub/shower surround (stored in basement) New sink and toilet (stored in garage) Recent Upgrades (Within the Last 5 Years): Covered deck added in 2021 – perfect for relaxing or entertaining South privacy fence installed in 2020 North fence and mulched patio area added East-facing 20’ x 24’ garage enclosed and insulated in 2023 Attached house garage walls enclosed and insulated in 2020 This home offers both cozy living and thoughtful improvements. Don’t miss the chance to make it yours! Home is being sold "as-is" inspections are for buyer information only.
Zillow last checked: 8 hours ago
Listing updated: July 16, 2025 at 10:56am
Listed by:
Tracy Bailey 785-230-2131,
TopCity Realty, LLC
Bought with:
Tyler Frank, SP00237237
Platinum Realty LLC
Source: Sunflower AOR,MLS#: 240087
Facts & features
Interior
Bedrooms & bathrooms
- Bedrooms: 2
- Bathrooms: 1
- Full bathrooms: 1
Primary bedroom
- Level: Main
- Area: 117.42
- Dimensions: 10.3' x 11.4'
Bedroom 2
- Level: Main
- Area: 84.64
- Dimensions: 9.2' x 9.2'
Kitchen
- Level: Main
- Area: 137.24
- Dimensions: 9.4' x 14.6'
Laundry
- Level: Basement
Living room
- Level: Main
- Area: 179.69
- Dimensions: 15.10'x 11.9'
Heating
- Natural Gas
Cooling
- Central Air
Appliances
- Laundry: In Basement
Features
- Basement: Stone/Rock,Full
- Number of fireplaces: 1
- Fireplace features: One
Interior area
- Total structure area: 713
- Total interior livable area: 713 sqft
- Finished area above ground: 713
- Finished area below ground: 0
Property
Parking
- Total spaces: 1
- Parking features: Attached, Detached, Carport, Extra Parking
- Garage spaces: 1
- Has carport: Yes
Features
- Patio & porch: Deck, Covered
- Has spa: Yes
- Spa features: Heated
Lot
- Size: 0.28 Acres
- Dimensions: 52' x 232'
Details
- Additional structures: Shed(s), Outbuilding
- Parcel number: R34166
- Special conditions: Standard,Arm's Length
Construction
Type & style
- Home type: SingleFamily
- Architectural style: Bungalow
- Property subtype: Single Family Residence, Residential
Materials
- Roof: Composition
Condition
- Year built: 1910
Community & neighborhood
Location
- Region: Topeka
- Subdivision: Not Subdivided
Price history
| Date | Event | Price |
|---|---|---|
| 7/16/2025 | Sold | -- |
Source: | ||
| 7/2/2025 | Pending sale | $84,900$119/sqft |
Source: | ||
| 6/27/2025 | Listed for sale | $84,900$119/sqft |
Source: | ||
| 7/7/2014 | Sold | -- |
Source: | ||
Public tax history
| Year | Property taxes | Tax assessment |
|---|---|---|
| 2025 | -- | $8,710 +4% |
| 2024 | $1,080 -0.5% | $8,375 +6% |
| 2023 | $1,086 +10.8% | $7,901 +14% |
Find assessor info on the county website
Neighborhood: 66611
Nearby schools
GreatSchools rating
- 5/10Highland Park CentralGrades: K-5Distance: 1.4 mi
- 6/10Jardine Middle SchoolGrades: 6-8Distance: 1.8 mi
- 5/10Topeka High SchoolGrades: 9-12Distance: 1.6 mi
Schools provided by the listing agent
- Elementary: Williams Science/Fine Arts Elementary School/USD
- Middle: Jardine Middle School/USD 501
- High: Topeka High School/USD 501
Source: Sunflower AOR. This data may not be complete. We recommend contacting the local school district to confirm school assignments for this home.
