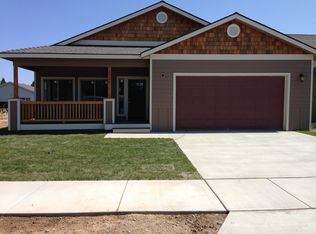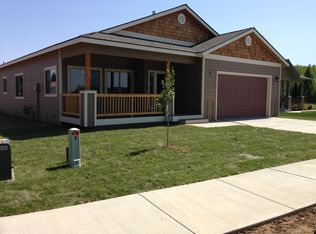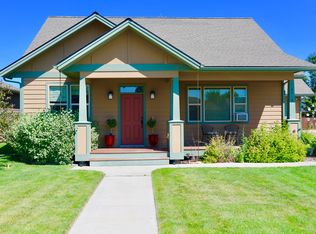Better than new, single level home. 3 bedroom, 2 bath PLUS office. Fenced back yard. DSS Construction - Quality Built. When you walk through the front door, you enter into the impressive great room with vaulted ceilings, large dining room and open kitchen. Living room has a gas fireplace surrounded by custom built bookcases with a built -in TV and surround sound system. The kitchen has granite counters, wood cabinetry, a pantry, and stainless steel appliances . Engineered wood flooring for beauty and easy upkeep. The whole home has custom blinds. The large Master bedroom is well appointed with a walk-in closet and ensuite bath. Bath has two sinks, a large tile shower and granite counter. The remaining bedrooms are light filled with good sized closets and a shared bath also with granite
This property is off market, which means it's not currently listed for sale or rent on Zillow. This may be different from what's available on other websites or public sources.



