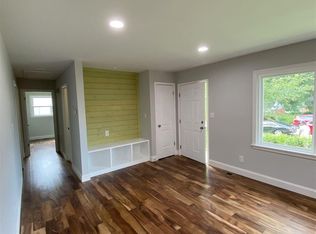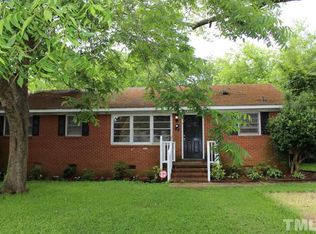Under contract - backup offers only. Great walkable urban location ITB with big fenced yard, huge garage and low maintenance brick exterior. Preciously remodeled with open floor plan, refinished hardwoods throughout, granite counters and stackable washer and dryer. Fruit and nut trees on property and opportunity for backyard chickens. Convenient to downtown, walkable to schools and regional greenway network. Half bath located off master bedroom. Huge tandem 2 car garage that can be used as a workshop.
This property is off market, which means it's not currently listed for sale or rent on Zillow. This may be different from what's available on other websites or public sources.

