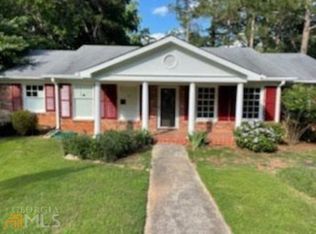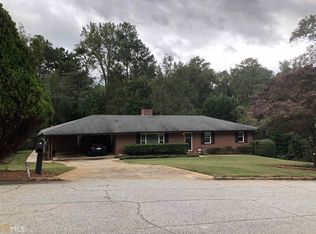Closed
$375,000
2324 Springside Ln, Decatur, GA 30032
4beds
2,422sqft
Single Family Residence
Built in 1962
0.4 Acres Lot
$356,000 Zestimate®
$155/sqft
$2,478 Estimated rent
Home value
$356,000
$338,000 - $374,000
$2,478/mo
Zestimate® history
Loading...
Owner options
Explore your selling options
What's special
Amazingly spacious retro brick ranch is a quiet, tucked away gem of a neighborhood. It's not just cool, but all the important stuff has already been taken care of, so you can just move in and live your groovy life. This picture perfect vintage ranch is oozing character and charm. Thoughtfully updated where needed, the furthest thing from a soulless flip with grey vinyl flooring. You're welcomed home by the gracious, landscaped yard and 10/10 curb appeal. Once inside you'll find an oversized great room, plenty of room for all your friends to hang out or to finally host your family for Thanksgiving. The great room flows directly into the cozy den with wood paneling & working wood burning fireplace, the perfect spot to unwind and listen to some records with a cocktail at the end of the day. The kitchen features all the original charm of the house: brick accents, knotty pine cabinets, vintage oven (works perfectly!) while still being modern and updated with white quartz counters and new fridge, dishwasher, cooktop & microwave. A perfect sunshine yellow bathroom is right down the hall, with original tile still in fantastic shape. Continue down the hall to find four good sized bedrooms and a charming robin's egg blue bathroom. Three of the four bedrooms can fit a king size bed. Plenty of options for home office, guest room, nursery, playroom, podcasting studio, sewing room, whatever you need space for, this house can accommodate. Speaking of space, don't forget to check out the basement. Currently used as a music space and gym, the options are endless but, personally I think you should use it for a tiki bar A la Trader Vic's. Situated on an almost half-acre lot, there is tons of space outdoors as well, with a large upper deck and manicured back lawn that's lined with woods for added privacy. Just around the corner, you'll find the neighborhood pool, optional $200/year membership. If you've been dreaming of a picture perfect home with tons of space to spread out, unique character, all the right vibes, space for your hobbies, a beautiful yard & privacy, WELCOME HOME!
Zillow last checked: 8 hours ago
Listing updated: January 06, 2024 at 12:06pm
Listed by:
Compass
Bought with:
Shurhea Mitchell, 277208
Coldwell Banker Realty
Source: GAMLS,MLS#: 10200282
Facts & features
Interior
Bedrooms & bathrooms
- Bedrooms: 4
- Bathrooms: 2
- Full bathrooms: 2
- Main level bathrooms: 2
- Main level bedrooms: 4
Dining room
- Features: Seats 12+
Kitchen
- Features: Country Kitchen, Kitchen Island, Solid Surface Counters
Heating
- Forced Air, Natural Gas
Cooling
- Ceiling Fan(s), Central Air
Appliances
- Included: Dishwasher, Dryer, Gas Water Heater, Microwave, Refrigerator, Washer
- Laundry: In Basement
Features
- Master On Main Level, Other, Rear Stairs, Roommate Plan
- Flooring: Hardwood, Tile
- Windows: Window Treatments
- Basement: Daylight,Exterior Entry,Finished,Interior Entry,Unfinished
- Number of fireplaces: 2
- Fireplace features: Basement, Family Room
- Common walls with other units/homes: No Common Walls
Interior area
- Total structure area: 2,422
- Total interior livable area: 2,422 sqft
- Finished area above ground: 2,106
- Finished area below ground: 316
Property
Parking
- Total spaces: 2
- Parking features: Carport
- Has carport: Yes
Features
- Levels: One
- Stories: 1
- Patio & porch: Deck
- Has view: Yes
- View description: City
- Waterfront features: No Dock Or Boathouse
- Body of water: None
Lot
- Size: 0.40 Acres
- Features: Private
Details
- Parcel number: 15 134 06 004
Construction
Type & style
- Home type: SingleFamily
- Architectural style: Brick 4 Side,Ranch
- Property subtype: Single Family Residence
Materials
- Brick, Stone
- Foundation: Block
- Roof: Composition
Condition
- Resale
- New construction: No
- Year built: 1962
Utilities & green energy
- Sewer: Public Sewer
- Water: Public
- Utilities for property: Cable Available, Electricity Available, Natural Gas Available, Sewer Available, Water Available
Community & neighborhood
Security
- Security features: Smoke Detector(s)
Community
- Community features: Pool, Tennis Court(s)
Location
- Region: Decatur
- Subdivision: Spring Valley
HOA & financial
HOA
- Has HOA: No
- Services included: None
Other
Other facts
- Listing agreement: Exclusive Right To Sell
Price history
| Date | Event | Price |
|---|---|---|
| 10/23/2023 | Sold | $375,000$155/sqft |
Source: | ||
| 9/29/2023 | Pending sale | $375,000$155/sqft |
Source: | ||
| 9/7/2023 | Listed for sale | $375,000+40.2%$155/sqft |
Source: | ||
| 6/21/2021 | Sold | $267,500-2.7%$110/sqft |
Source: | ||
| 5/17/2021 | Pending sale | $275,000$114/sqft |
Source: | ||
Public tax history
| Year | Property taxes | Tax assessment |
|---|---|---|
| 2025 | $6,778 -1.2% | $144,640 -1.3% |
| 2024 | $6,861 +120.3% | $146,480 +20.5% |
| 2023 | $3,115 -7.2% | $121,600 +13.6% |
Find assessor info on the county website
Neighborhood: Candler-Mcafee
Nearby schools
GreatSchools rating
- 4/10Columbia Elementary SchoolGrades: PK-5Distance: 0.7 mi
- 3/10Columbia Middle SchoolGrades: 6-8Distance: 1.7 mi
- 2/10Columbia High SchoolGrades: 9-12Distance: 0.5 mi
Schools provided by the listing agent
- Elementary: Columbia
- Middle: Columbia
- High: Columbia
Source: GAMLS. This data may not be complete. We recommend contacting the local school district to confirm school assignments for this home.
Get a cash offer in 3 minutes
Find out how much your home could sell for in as little as 3 minutes with a no-obligation cash offer.
Estimated market value$356,000
Get a cash offer in 3 minutes
Find out how much your home could sell for in as little as 3 minutes with a no-obligation cash offer.
Estimated market value
$356,000

