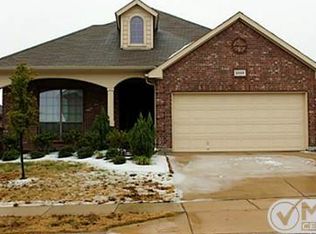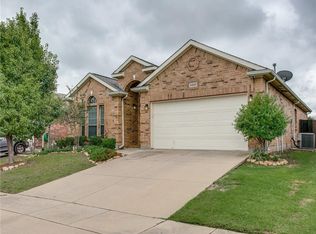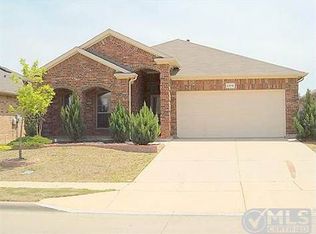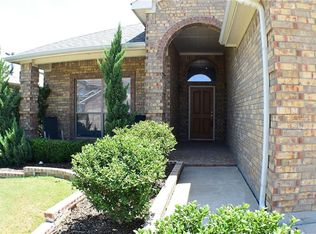Sold on 07/25/25
Price Unknown
2324 Spruce Springs Way, Fort Worth, TX 76177
3beds
1,612sqft
Single Family Residence
Built in 2008
5,488.56 Square Feet Lot
$333,800 Zestimate®
$--/sqft
$2,180 Estimated rent
Home value
$333,800
$310,000 - $357,000
$2,180/mo
Zestimate® history
Loading...
Owner options
Explore your selling options
What's special
Nestled in a friendly neighborhood, this exquisitely maintained residence at 2324 Spruce Springs Way presents a harmonious blend of elegance and modernity. The home boasts three spacious bedrooms and two beautifully appointed bathrooms, ideal for comfortable living. Step inside to discover stunning hardwood flooring throughout. The kitchen features granite countertops that seamlessly merge style and functionality. Enjoy serene moments on the extended covered patio, perfect for outdoor relaxation or entertaining guests. This home embodies meticulous upkeep and modern charm, offering a quintessential living experience in Fort Worth, TX. Schedule your showing today!
Zillow last checked: 8 hours ago
Listing updated: July 25, 2025 at 08:50pm
Listed by:
Justin Bustamante 0710906 979-256-9180,
Compass RE Texas, LLC. 214-814-8100,
Michael Brink 0642624 214-715-2007,
Compass RE Texas, LLC.
Bought with:
Krysten Hoke
6th Ave Homes
Source: NTREIS,MLS#: 20964701
Facts & features
Interior
Bedrooms & bathrooms
- Bedrooms: 3
- Bathrooms: 2
- Full bathrooms: 2
Primary bedroom
- Level: First
- Dimensions: 16 x 13
Bedroom
- Level: First
- Dimensions: 12 x 12
Bedroom
- Level: First
- Dimensions: 10 x 12
Primary bathroom
- Level: First
- Dimensions: 0 x 0
Dining room
- Level: First
- Dimensions: 12 x 10
Other
- Level: First
- Dimensions: 0 x 0
Kitchen
- Level: First
- Dimensions: 16 x 9
Laundry
- Level: First
- Dimensions: 6 x 6
Living room
- Features: Fireplace
- Level: First
- Dimensions: 18 x 14
Heating
- Central, Natural Gas
Cooling
- Central Air, Electric
Appliances
- Included: Some Gas Appliances, Dishwasher, Disposal, Gas Oven, Gas Range, Gas Water Heater, Microwave, Plumbed For Gas
Features
- Decorative/Designer Lighting Fixtures, High Speed Internet, Open Floorplan, Pantry, Cable TV
- Flooring: Carpet, Ceramic Tile, Hardwood
- Has basement: No
- Number of fireplaces: 1
- Fireplace features: Gas
Interior area
- Total interior livable area: 1,612 sqft
Property
Parking
- Total spaces: 2
- Parking features: Driveway, Garage Faces Front, Garage, Garage Door Opener
- Attached garage spaces: 2
- Has uncovered spaces: Yes
Features
- Levels: One
- Stories: 1
- Patio & porch: Covered, Front Porch, Patio
- Pool features: None
Lot
- Size: 5,488 sqft
Details
- Parcel number: 41224566
Construction
Type & style
- Home type: SingleFamily
- Architectural style: Traditional,Detached
- Property subtype: Single Family Residence
Materials
- Brick
- Foundation: Slab
- Roof: Composition
Condition
- Year built: 2008
Utilities & green energy
- Sewer: Public Sewer
- Water: Public
- Utilities for property: Sewer Available, Water Available, Cable Available
Community & neighborhood
Security
- Security features: Smoke Detector(s)
Location
- Region: Fort Worth
- Subdivision: Tehama Ridge
HOA & financial
HOA
- Has HOA: Yes
- HOA fee: $365 semi-annually
- Services included: Association Management
- Association name: Spectrum
- Association phone: 817-900-1899
Other
Other facts
- Listing terms: Cash,Conventional,FHA,VA Loan
Price history
| Date | Event | Price |
|---|---|---|
| 7/25/2025 | Sold | -- |
Source: NTREIS #20964701 | ||
| 7/8/2025 | Pending sale | $335,000$208/sqft |
Source: NTREIS #20964701 | ||
| 6/25/2025 | Contingent | $335,000$208/sqft |
Source: NTREIS #20964701 | ||
| 6/10/2025 | Listed for sale | $335,000+6%$208/sqft |
Source: NTREIS #20964701 | ||
| 2/10/2023 | Sold | -- |
Source: NTREIS #20128292 | ||
Public tax history
| Year | Property taxes | Tax assessment |
|---|---|---|
| 2024 | $2,957 -10.9% | $304,519 -4.2% |
| 2023 | $3,318 +6.9% | $317,785 +20.4% |
| 2022 | $3,104 +0.2% | $264,034 +14.7% |
Find assessor info on the county website
Neighborhood: Tehama Ridge
Nearby schools
GreatSchools rating
- 7/10O A PetersonGrades: PK-5Distance: 0.4 mi
- 6/10CW Worthington Middle SchoolGrades: 6-8Distance: 3.4 mi
- 7/10V R Eaton High SchoolGrades: 9-12Distance: 3.9 mi
Schools provided by the listing agent
- Elementary: Peterson
- Middle: CW Worthington
- High: Eaton
- District: Northwest ISD
Source: NTREIS. This data may not be complete. We recommend contacting the local school district to confirm school assignments for this home.
Get a cash offer in 3 minutes
Find out how much your home could sell for in as little as 3 minutes with a no-obligation cash offer.
Estimated market value
$333,800
Get a cash offer in 3 minutes
Find out how much your home could sell for in as little as 3 minutes with a no-obligation cash offer.
Estimated market value
$333,800



