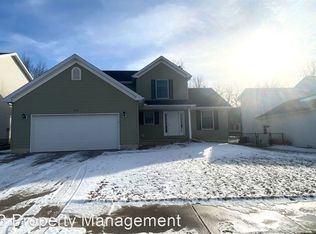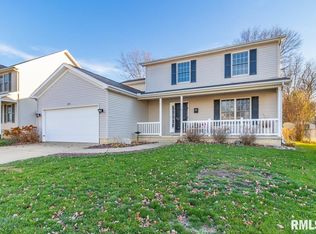Sold for $360,000 on 08/15/25
$360,000
2324 W Miners Dr, Dunlap, IL 61525
5beds
2,761sqft
Single Family Residence, Residential
Built in 2004
0.38 Acres Lot
$367,600 Zestimate®
$130/sqft
$3,326 Estimated rent
Home value
$367,600
$327,000 - $412,000
$3,326/mo
Zestimate® history
Loading...
Owner options
Explore your selling options
What's special
Welcome to this 5-bedroom, 3.5-bath, 2-car garage home, with 2761 square feet of living space in the Hickory Grove Subdivision within the Dunlap School District. This home welcomes with a beautifully landscaped front yard and a covered porch. The kitchen features stainless steel appliances, and rich dark laminate floors that flow seamlessly into the whole main floor. Upstairs, you will find four spacious bedrooms. The finished basement has a recreation room, a full bath and the 5th bedroom. Enjoy outdoor living on the huge deck and fenced-in backyard. Just moments from the Rock Island Trail, this home combines comfort, style, and convenience in one exceptional package. Updates include water heater '19, furnace '19, HVAC '20 and new roof in '17. Includes washer & dryer. Sunrun Solar transferred to new owner at no cost.
Zillow last checked: 8 hours ago
Listing updated: August 23, 2025 at 01:01pm
Listed by:
Derek Morgan 866-534-3726,
USRealty.com, LLP
Bought with:
Amanda Allsup, 475186236
RE/MAX Traders Unlimited
Source: RMLS Alliance,MLS#: CA1037666 Originating MLS: Capital Area Association of Realtors
Originating MLS: Capital Area Association of Realtors

Facts & features
Interior
Bedrooms & bathrooms
- Bedrooms: 5
- Bathrooms: 4
- Full bathrooms: 3
- 1/2 bathrooms: 1
Bedroom 1
- Level: Upper
- Dimensions: 16ft 0in x 12ft 0in
Bedroom 2
- Level: Upper
- Dimensions: 10ft 0in x 10ft 0in
Bedroom 3
- Level: Upper
- Dimensions: 12ft 0in x 13ft 0in
Bedroom 4
- Level: Upper
- Dimensions: 12ft 0in x 11ft 0in
Bedroom 5
- Level: Basement
- Dimensions: 13ft 0in x 11ft 0in
Other
- Level: Main
- Dimensions: 10ft 0in x 11ft 0in
Other
- Area: 753
Kitchen
- Level: Main
- Dimensions: 13ft 0in x 20ft 0in
Laundry
- Level: Main
- Dimensions: 7ft 0in x 7ft 0in
Living room
- Level: Main
- Dimensions: 13ft 0in x 13ft 0in
Main level
- Area: 1004
Recreation room
- Level: Basement
- Dimensions: 13ft 0in x 22ft 0in
Upper level
- Area: 1004
Heating
- Electric, Forced Air
Cooling
- Central Air
Appliances
- Included: Dishwasher, Disposal, Dryer, Microwave, Range, Refrigerator, Washer, Gas Water Heater
Features
- Basement: Finished,Full
Interior area
- Total structure area: 2,008
- Total interior livable area: 2,761 sqft
Property
Parking
- Total spaces: 2
- Parking features: Attached
- Attached garage spaces: 2
Features
- Levels: Two
Lot
- Size: 0.38 Acres
- Dimensions: 64 x 130
- Features: Level
Details
- Parcel number: 0930201020
Construction
Type & style
- Home type: SingleFamily
- Property subtype: Single Family Residence, Residential
Materials
- Vinyl Siding
- Roof: Shingle
Condition
- New construction: No
- Year built: 2004
Utilities & green energy
- Sewer: Public Sewer
- Water: Public
Community & neighborhood
Location
- Region: Dunlap
- Subdivision: Hickory Grove `
Price history
| Date | Event | Price |
|---|---|---|
| 8/15/2025 | Sold | $360,000+2.9%$130/sqft |
Source: | ||
| 7/17/2025 | Pending sale | $349,900$127/sqft |
Source: | ||
| 7/8/2025 | Listed for sale | $349,900+97.7%$127/sqft |
Source: | ||
| 6/14/2004 | Sold | $177,000+436.4%$64/sqft |
Source: Public Record | ||
| 10/9/2003 | Sold | $33,000$12/sqft |
Source: Public Record | ||
Public tax history
| Year | Property taxes | Tax assessment |
|---|---|---|
| 2024 | $6,479 +4.7% | $82,360 +5% |
| 2023 | $6,185 +12.2% | $78,430 +12.2% |
| 2022 | $5,513 +4.1% | $69,880 +5% |
Find assessor info on the county website
Neighborhood: 61525
Nearby schools
GreatSchools rating
- 9/10Hickory Grove Elementary SchoolGrades: PK-5Distance: 0.2 mi
- 9/10Dunlap Middle SchoolGrades: 6-8Distance: 3 mi
- 9/10Dunlap High SchoolGrades: 9-12Distance: 3.2 mi
Schools provided by the listing agent
- Elementary: Hickory Grove
- Middle: Dunlap Middle
- High: Dunlap
Source: RMLS Alliance. This data may not be complete. We recommend contacting the local school district to confirm school assignments for this home.

Get pre-qualified for a loan
At Zillow Home Loans, we can pre-qualify you in as little as 5 minutes with no impact to your credit score.An equal housing lender. NMLS #10287.

