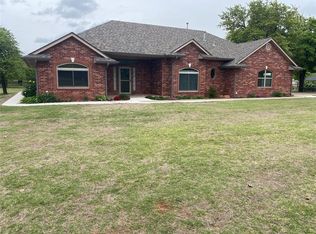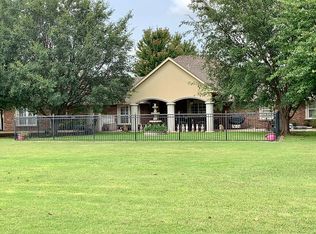Seller is Building a home. Offer must be "contingent" on buyer waiting for sellers build to be complete ( est 4-6months). Completely REMODELED home on 1.88 acres . SHOP 40x24 has 3 overhead doors, Electrical w/220, interior and exterior lighting. Extra Electrical ran for extra lighting in shop. Lift does not stay. Shop is wired for Alarm. Large 28ft circle Fire-pit area next to shop. Home has NO HOA, Outside of city limits PERFECT for huge firework parties. Yard is fenced with black chain link plus small dog fenced area.Both back patio and shop face EAST so you get shade throughout the hottest parts of the day. Shop and back Patio Have extra spotlights to light up yard. Address is Tuttle BUT live 7-10min either direction to Tricity Area or Mustang area. 15-20min to OKC.Ask for Reserves list. Roof, Gutters and attic vents new 2019, Master has huge walk in closet. large 10-12 person storm shelter in garage (specially made for low profile cars to drive over). Open floor plan.
This property is off market, which means it's not currently listed for sale or rent on Zillow. This may be different from what's available on other websites or public sources.

