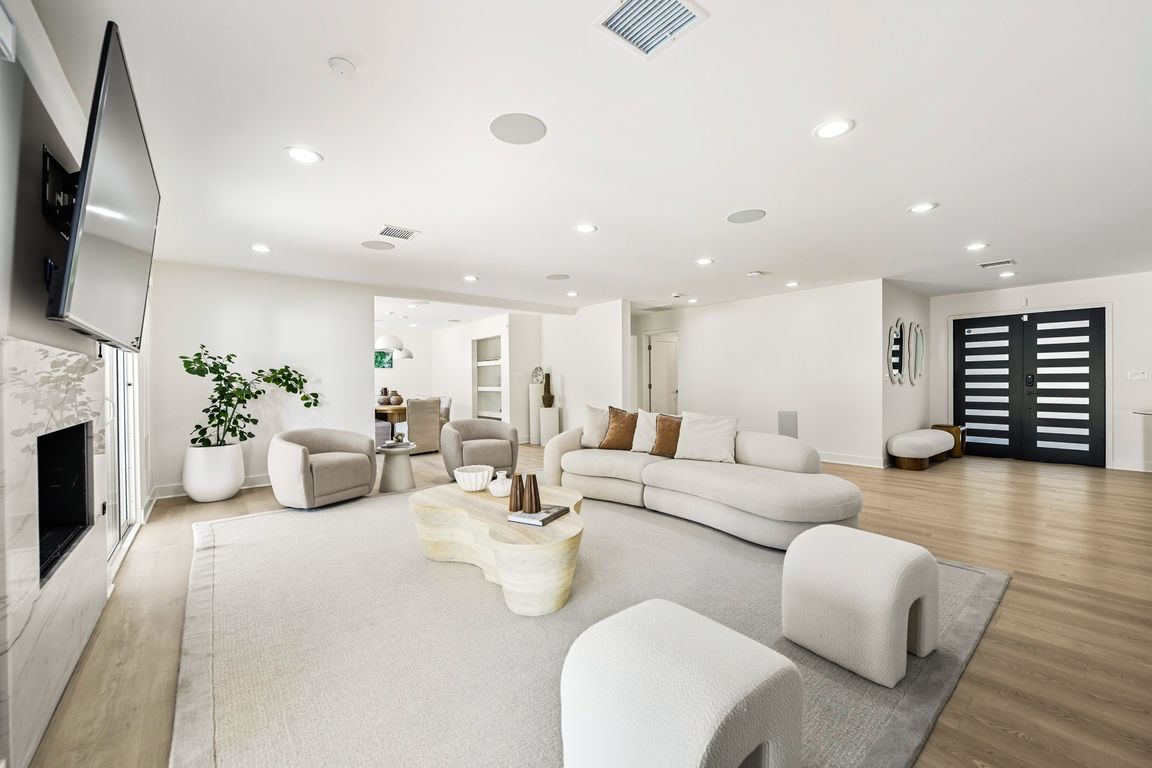
For sale
$1,895,000
5beds
2,847sqft
23245 Gonzales Dr, Woodland Hills, CA 91367
5beds
2,847sqft
Single family residence
Built in 1953
0.28 Acres
2 Garage spaces
$666 price/sqft
What's special
Private backyardExpansive backyardSpa-like bathroomPrivate pantryUpdated propertyWood-like floorsFreestanding soaking tub
Stylish and move-in ready single-story home located in the desirable Walnut Acres neighborhood of Woodland Hills. Behind a modern gated entry and privacy fence, this updated property offers ample parking, a lush front yard with turf, and inviting curb appeal. Inside, enjoy an open floor plan filled with natural light, featuring ...
- 23 days |
- 2,003 |
- 116 |
Source: CSMAOR,MLS#: 225005085
Travel times
Living Room
Kitchen
Primary Bedroom
Zillow last checked: 7 hours ago
Listing updated: October 18, 2025 at 11:32pm
Listed by:
Lydia Gable Realty Group DRE #01704493 818-383-4335,
Compass
Source: CSMAOR,MLS#: 225005085
Facts & features
Interior
Bedrooms & bathrooms
- Bedrooms: 5
- Bathrooms: 3
- Full bathrooms: 3
Features
- Flooring: Ceramic Tile, Wood/Wood Like
- Has fireplace: Yes
- Fireplace features: Other, Living Room
Interior area
- Total structure area: 2,847
- Total interior livable area: 2,847 sqft
Property
Parking
- Total spaces: 2
- Parking features: Garage
- Garage spaces: 2
Features
- Levels: One
- Stories: 1
- Entry location: Ground Level - No Steps
Lot
- Size: 0.28 Acres
Details
- Parcel number: 2044017012
- Special conditions: Standard
Construction
Type & style
- Home type: SingleFamily
- Property subtype: Single Family Residence
Condition
- Year built: 1953
Community & HOA
HOA
- Has HOA: No
Location
- Region: Woodland Hills
Financial & listing details
- Price per square foot: $666/sqft
- Tax assessed value: $1,398,609
- Annual tax amount: $17,192
- Date on market: 10/8/2025
- Listing terms: Conventional,Cash to New Loan,Cash