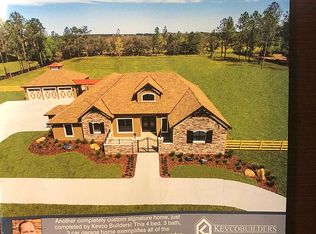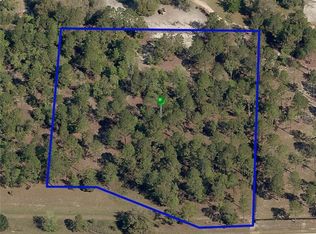Sold for $1,185,000
$1,185,000
23247 Lake Seneca Rd, Eustis, FL 32736
4beds
2,769sqft
Single Family Residence
Built in 2016
4.91 Acres Lot
$1,184,900 Zestimate®
$428/sqft
$4,830 Estimated rent
Home value
$1,184,900
$1.13M - $1.24M
$4,830/mo
Zestimate® history
Loading...
Owner options
Explore your selling options
What's special
Welcome to your private retreat! This stunning custom built 4 bedroom home is nestled on almost 5 peaceful acres, offering the perfect blend of rustic luxury, comfort, and outdoor living. Inside, you’ll find a spacious open-concept layout with large living area with stone gas fireplace and stunning tongue and groove ceilings. The gourmet kitchen with custom 42" cabinets, 13 ft center island, stainless steel appliances and pot filler is every chef's dream. Butlers/laundry room with walk in pantry, wine refrigerator and microwave. Large primary master suite with his and her walk in closets, double sinks and large double headed shower. Split bedroom plan with great closet space. Bathroom #2 with double sinks, tub/shower combo and linen closet. As you step outside to your own backyard paradise, you will immediately love the living area with gas fireplace and dining area. The tongue and groove ceilings continue from the inside out. The sparkling pool is a great place to cool off on those hot summer days or enjoy relaxing in your large hot tub on those cool evenings. The outdoor firepit is a great place to entertain. The 30x50 detached garage equipped with power and AC adds functionality and storage or could easily be converted into an in-law suite plus has great attic space. Behind the detached garage is a large carport that makes storing your toys easy. The property is fenced and gated with a commercial gate opener. Location is key and this property is very convenient to Orlando and surrounding areas. Don’t miss this rare opportunity to own your dream home that will make you love coming home everyday!
Zillow last checked: 8 hours ago
Listing updated: January 21, 2026 at 09:17am
Listing Provided by:
Lauren Fickett 352-435-4663,
MORRIS REALTY AND INVESTMENTS 352-435-4663
Bought with:
Jessica Starkey, 3346013
RLW REALTY
Source: Stellar MLS,MLS#: G5098088 Originating MLS: Lake and Sumter
Originating MLS: Lake and Sumter

Facts & features
Interior
Bedrooms & bathrooms
- Bedrooms: 4
- Bathrooms: 2
- Full bathrooms: 2
Primary bedroom
- Features: Walk-In Closet(s)
- Level: First
- Area: 264 Square Feet
- Dimensions: 17.6x15
Bedroom 1
- Features: Built-in Closet
- Level: First
- Area: 148.8 Square Feet
- Dimensions: 12.4x12
Bedroom 2
- Features: Built-in Closet
- Level: First
- Area: 146.4 Square Feet
- Dimensions: 12.2x12
Bedroom 3
- Features: Built-in Closet
- Level: First
- Area: 146.4 Square Feet
- Dimensions: 12.2x12
Dining room
- Level: First
- Area: 165 Square Feet
- Dimensions: 15x11
Kitchen
- Level: First
- Area: 375 Square Feet
- Dimensions: 25x15
Living room
- Level: First
- Area: 800 Square Feet
- Dimensions: 40x20
Heating
- Central
Cooling
- Central Air
Appliances
- Included: Dishwasher, Disposal, Electric Water Heater, Microwave, Range, Refrigerator
- Laundry: Inside
Features
- Cathedral Ceiling(s), Ceiling Fan(s), High Ceilings, Kitchen/Family Room Combo, Living Room/Dining Room Combo, Open Floorplan, Stone Counters, Walk-In Closet(s)
- Flooring: Carpet, Concrete
- Doors: French Doors
- Windows: Window Treatments
- Has fireplace: Yes
- Fireplace features: Gas, Living Room, Outside
Interior area
- Total structure area: 4,459
- Total interior livable area: 2,769 sqft
Property
Parking
- Total spaces: 2
- Parking features: Driveway, Garage Door Opener, Garage Faces Side, Guest, Oversized
- Attached garage spaces: 2
- Has uncovered spaces: Yes
- Details: Garage Dimensions: 29x26
Features
- Levels: One
- Stories: 1
- Patio & porch: Covered, Front Porch
- Exterior features: Irrigation System
- Has private pool: Yes
- Pool features: Gunite, Heated, In Ground, Salt Water
- Has spa: Yes
- Spa features: Heated, In Ground
- Fencing: Board
Lot
- Size: 4.91 Acres
- Features: Cleared, In County, Landscaped, Oversized Lot
Details
- Parcel number: 011927120000000500
- Zoning: A
- Special conditions: None
Construction
Type & style
- Home type: SingleFamily
- Property subtype: Single Family Residence
Materials
- Block, Stucco
- Foundation: Slab
- Roof: Shingle
Condition
- New construction: No
- Year built: 2016
Utilities & green energy
- Sewer: Septic Tank
- Water: Well
- Utilities for property: Electricity Connected
Community & neighborhood
Location
- Region: Eustis
- Subdivision: LAKEWOOD RANCHES SUB
HOA & financial
HOA
- Has HOA: Yes
- HOA fee: $85 monthly
- Association name: Lakewood Ranches Homeowners Assoc./Anita Roberts
- Association phone: 407-333-7787
Other fees
- Pet fee: $0 monthly
Other financial information
- Total actual rent: 0
Other
Other facts
- Listing terms: Cash,Conventional
- Ownership: Fee Simple
- Road surface type: Paved, Asphalt
Price history
| Date | Event | Price |
|---|---|---|
| 1/21/2026 | Sold | $1,185,000-15.1%$428/sqft |
Source: | ||
| 9/19/2025 | Pending sale | $1,395,000$504/sqft |
Source: | ||
| 7/25/2025 | Price change | $1,395,000-6.7%$504/sqft |
Source: | ||
| 6/11/2025 | Listed for sale | $1,495,000+2196.5%$540/sqft |
Source: | ||
| 12/27/2013 | Sold | $65,100-63.8%$24/sqft |
Source: Public Record Report a problem | ||
Public tax history
| Year | Property taxes | Tax assessment |
|---|---|---|
| 2024 | $7,155 +6.8% | $509,930 +3% |
| 2023 | $6,703 +4.1% | $495,080 +4.4% |
| 2022 | $6,439 +3.7% | $474,380 +3% |
Find assessor info on the county website
Neighborhood: 32736
Nearby schools
GreatSchools rating
- 5/10Seminole Springs Elementary SchoolGrades: PK-5Distance: 2.8 mi
- 3/10Eustis Middle SchoolGrades: 6-8Distance: 4.5 mi
- 3/10Eustis High SchoolGrades: 9-12Distance: 6.3 mi
Get a cash offer in 3 minutes
Find out how much your home could sell for in as little as 3 minutes with a no-obligation cash offer.
Estimated market value
$1,184,900

