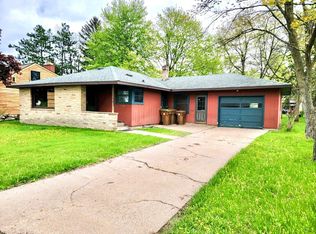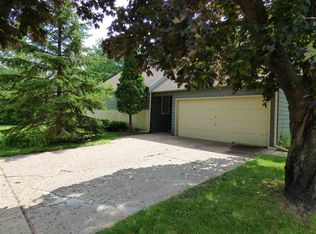Closed
$323,000
2325 FOURTH AVENUE, Stevens Point, WI 54481
3beds
1,405sqft
Single Family Residence
Built in 1955
8,712 Square Feet Lot
$338,700 Zestimate®
$230/sqft
$1,497 Estimated rent
Home value
$338,700
$318,000 - $359,000
$1,497/mo
Zestimate® history
Loading...
Owner options
Explore your selling options
What's special
Absolutely Gorgeous 3bd/2ba?NEW 2024 CONSTRUCTION TRANSFORMATION!!! DESIRED LOCATION?ONLY 1 BLOCK from UWSP and Aspirus Hospital!!! ?New construction? amongst quaint, character homes in an established neighborhood are EXTREMELY RARE. Completely REDESIGNED & REBUILT Open concept floorplan incorporates ALL MAIN FLOOR LIVING ESSENTIALS. PREMIUM FINISHES include: Hardwood white cabinetry, granite counter tops, large island, all-in-one sink with accessories, tile backsplash, stainless appliances, electric fireplace with oversized tile feature wall and floating mantel & built in flat screen television. Enjoy a spacious primary ensuite with walk-in closet, designated laundry enclosure, mudroom with drop zone area, two additional bedrooms, second full bath, private access to the backyard plus an attached garage. Full basement is clean, dry, bright and freshly painted. Use as a family room, game area, bar, storage space, etc.,Original 1955 foundation and shell. Roof shingles were updated in 2017. Otherwise, the effective age of this home is 2024. More than a typically remodel, the exterior walls were taken down to the studs while all interior walls are new materials. All NEW 200 amp electrical service, wiring, plumbing, mechanicals, drywall, siding, windows, doors, trim, appliances, fixtures, exterior concrete and more!!! Located on a Cul-de-sac street only 1 block from UWSP Campus & Aspirus hospital. Disclosures: Listing agent is related to the seller. Seller obtained all required permits and approvals. All work was complete by licensed contractors. Call today for your private showing. Truly ONE-OF-A-KIND Opportunity!!!
Zillow last checked: 8 hours ago
Listing updated: May 23, 2024 at 06:20am
Listed by:
ELITE REALTY TEAM - TODD REILLY & TIFFANY BROECKER 715-340-8345,
eXp - Elite Realty
Bought with:
Carolyn Mcnamara
Source: WIREX MLS,MLS#: 22401391 Originating MLS: Central WI Board of REALTORS
Originating MLS: Central WI Board of REALTORS
Facts & features
Interior
Bedrooms & bathrooms
- Bedrooms: 3
- Bathrooms: 2
- Full bathrooms: 2
- Main level bedrooms: 3
Primary bedroom
- Level: Main
- Area: 140
- Dimensions: 14 x 10
Bedroom 2
- Level: Main
- Area: 143
- Dimensions: 11 x 13
Bedroom 3
- Level: Main
- Area: 121
- Dimensions: 11 x 11
Bathroom
- Features: Master Bedroom Bath
Kitchen
- Level: Main
- Area: 144
- Dimensions: 12 x 12
Living room
- Level: Main
- Area: 255
- Dimensions: 15 x 17
Heating
- Natural Gas, Forced Air
Cooling
- Central Air
Appliances
- Included: Refrigerator, Range/Oven, Dishwasher, Microwave
Features
- High Speed Internet
- Flooring: Carpet, Vinyl, Tile
- Basement: Full,Unfinished,Block
Interior area
- Total structure area: 1,405
- Total interior livable area: 1,405 sqft
- Finished area above ground: 1,405
- Finished area below ground: 0
Property
Parking
- Total spaces: 1
- Parking features: 1 Car, Attached, Garage Door Opener
- Attached garage spaces: 1
Features
- Levels: One
- Stories: 1
Lot
- Size: 8,712 sqft
Details
- Parcel number: 281240828301304
- Zoning: Residential
- Special conditions: Arms Length
Construction
Type & style
- Home type: SingleFamily
- Architectural style: Ranch
- Property subtype: Single Family Residence
Materials
- Vinyl Siding
- Roof: Shingle
Condition
- 21+ Years
- New construction: No
- Year built: 1955
Utilities & green energy
- Sewer: Public Sewer
- Water: Public
Community & neighborhood
Security
- Security features: Smoke Detector(s)
Location
- Region: Stevens Point
- Municipality: Stevens Point
Other
Other facts
- Listing terms: Arms Length Sale
Price history
| Date | Event | Price |
|---|---|---|
| 5/23/2024 | Sold | $323,000-2.1%$230/sqft |
Source: | ||
| 4/22/2024 | Contingent | $329,900$235/sqft |
Source: | ||
| 4/18/2024 | Listed for sale | $329,900+199.9%$235/sqft |
Source: | ||
| 6/9/2023 | Sold | $110,000+59.4%$78/sqft |
Source: | ||
| 5/31/2023 | Contingent | $69,000$49/sqft |
Source: | ||
Public tax history
| Year | Property taxes | Tax assessment |
|---|---|---|
| 2024 | -- | $252,500 +130.4% |
| 2023 | -- | $109,600 +0.1% |
| 2022 | -- | $109,500 |
Find assessor info on the county website
Neighborhood: 54481
Nearby schools
GreatSchools rating
- 6/10Washington Elementary SchoolGrades: K-6Distance: 0.7 mi
- 5/10P J Jacobs Junior High SchoolGrades: 7-9Distance: 0.4 mi
- 4/10Stevens Point Area Senior High SchoolGrades: 10-12Distance: 1.1 mi
Schools provided by the listing agent
- Elementary: Washington
- Middle: P.j. Jacobs
- High: Stevens Point
- District: Stevens Point
Source: WIREX MLS. This data may not be complete. We recommend contacting the local school district to confirm school assignments for this home.

Get pre-qualified for a loan
At Zillow Home Loans, we can pre-qualify you in as little as 5 minutes with no impact to your credit score.An equal housing lender. NMLS #10287.

