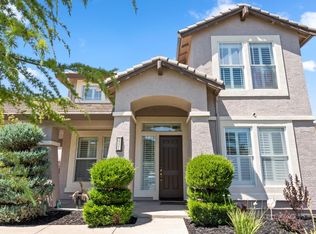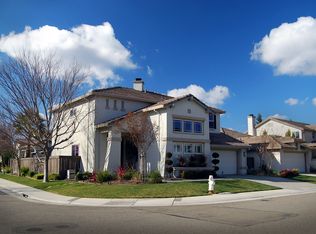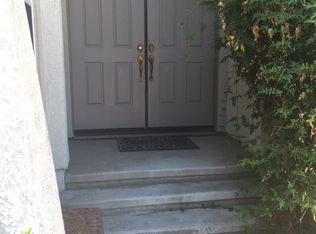Closed
$640,000
2325 Barn Swallow Ct, Elk Grove, CA 95757
4beds
2,013sqft
Single Family Residence
Built in 2001
6,677.75 Square Feet Lot
$636,700 Zestimate®
$318/sqft
$2,785 Estimated rent
Home value
$636,700
$579,000 - $700,000
$2,785/mo
Zestimate® history
Loading...
Owner options
Explore your selling options
What's special
Beautiful One-Story Home in Stonelake! Nestled on a cul-de-sac, this charming one-story home offers 4 bedrooms, 2 baths, and approx. 2,013 sq ft of living space with timeless appeal. The exterior showcases a tiled roof, stucco siding, a welcoming front porch, and an inviting porte cochere with a long driveway for ample parking. Step inside to a warm and inviting living room featuring a ceiling fan, luxury vinyl plank flooring, and a glass-covered fireplace. The kitchen boasts tile countertops, a breakfast bar, stainless steel appliances, recessed lighting, and light maple cabinetry, seamlessly flowing into the dining space enhanced by a stylish overhead light fixture.Retreat to the spacious bedrooms with arched walkways and plush carpet, including a serene primary suite with a garden tub, shower stall, and dual vanity. A versatile flex room with arched entries provides the perfect space for a workout area, home office, or playroom. Step outside to a fenced backyard with a covered patio and storage shed. The sought-after Stonelake Community offers a clubhouse, fitness center, swimming pools, tennis and basketball courts. Conveniently located near shopping, restaurants, with easy HWY I-5 access, top-rated Elk Grove schools, and very low Mello Roos. Come see it today!
Zillow last checked: 8 hours ago
Listing updated: October 01, 2025 at 05:13pm
Listed by:
Elizabeth Velasco DRE #01808777 916-730-8053,
RE/MAX Gold Elk Grove
Bought with:
Magno Garay, DRE #01792559
Skyline Properties
Source: MetroList Services of CA,MLS#: 225115522Originating MLS: MetroList Services, Inc.
Facts & features
Interior
Bedrooms & bathrooms
- Bedrooms: 4
- Bathrooms: 2
- Full bathrooms: 2
Primary bathroom
- Features: Shower Stall(s), Tile, Tub
Dining room
- Features: Dining/Family Combo
Kitchen
- Features: Breakfast Area, Pantry Cabinet, Kitchen Island, Island w/Sink, Kitchen/Family Combo, Tile Counters
Heating
- Central
Cooling
- Ceiling Fan(s), Central Air
Appliances
- Laundry: Cabinets, Inside
Features
- Flooring: Carpet, Laminate, Tile
- Has fireplace: No
Interior area
- Total interior livable area: 2,013 sqft
Property
Parking
- Total spaces: 2
- Parking features: Attached, Covered, Garage Faces Front
- Attached garage spaces: 2
Features
- Stories: 1
- Fencing: Wood
Lot
- Size: 6,677 sqft
- Features: Cul-De-Sac
Details
- Additional structures: Shed(s), Storage
- Parcel number: 13205900500000
- Zoning description: RD-5
- Special conditions: Standard
Construction
Type & style
- Home type: SingleFamily
- Property subtype: Single Family Residence
Materials
- Stucco, Frame
- Foundation: Slab
- Roof: Tile
Condition
- Year built: 2001
Utilities & green energy
- Sewer: Other
- Water: Public
- Utilities for property: Public, Sewer In & Connected
Community & neighborhood
Location
- Region: Elk Grove
HOA & financial
HOA
- Has HOA: Yes
- HOA fee: $108 monthly
- Amenities included: Clubhouse, Gym
- Services included: Pool
Other
Other facts
- Road surface type: Paved, Gravel
Price history
| Date | Event | Price |
|---|---|---|
| 9/30/2025 | Sold | $640,000+2.4%$318/sqft |
Source: Public Record | ||
| 9/11/2025 | Pending sale | $625,000$310/sqft |
Source: MetroList Services of CA #225115522 | ||
| 9/4/2025 | Listed for sale | $625,000+171.7%$310/sqft |
Source: MetroList Services of CA #225115522 | ||
| 10/30/2012 | Sold | $230,000-28.1%$114/sqft |
Source: MetroList Services of CA #12046167 | ||
| 11/7/2003 | Sold | $320,000+19.6%$159/sqft |
Source: MetroList Services of CA #30041015 | ||
Public tax history
| Year | Property taxes | Tax assessment |
|---|---|---|
| 2025 | -- | $283,216 +2% |
| 2024 | $3,864 -1.6% | $277,663 +2% |
| 2023 | $3,928 +1.4% | $272,219 +2% |
Find assessor info on the county website
Neighborhood: Stonelake
Nearby schools
GreatSchools rating
- 8/10Elliott Ranch Elementary SchoolGrades: K-6Distance: 0.4 mi
- 8/10Elizabeth Pinkerton Middle SchoolGrades: 7-8Distance: 4.6 mi
- 10/10Cosumnes Oaks High SchoolGrades: 9-12Distance: 4.5 mi
Get a cash offer in 3 minutes
Find out how much your home could sell for in as little as 3 minutes with a no-obligation cash offer.
Estimated market value
$636,700
Get a cash offer in 3 minutes
Find out how much your home could sell for in as little as 3 minutes with a no-obligation cash offer.
Estimated market value
$636,700


