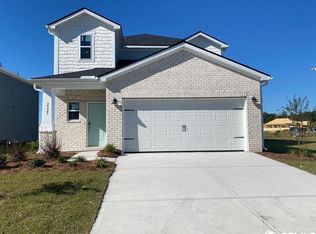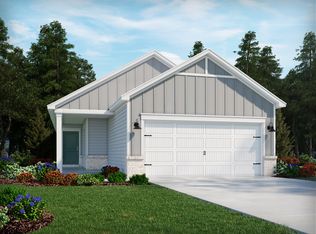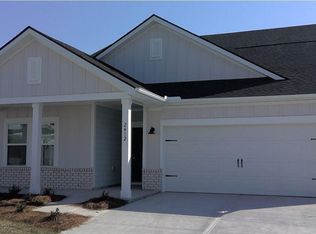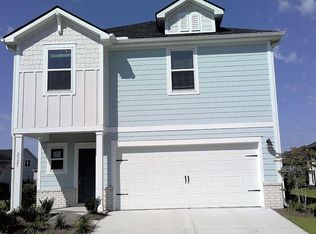Sold for $350,000 on 10/16/25
$350,000
2325 Copper Creek Loop, Longs, SC 29568
4beds
1,934sqft
Single Family Residence
Built in 2023
6,534 Square Feet Lot
$347,600 Zestimate®
$181/sqft
$2,615 Estimated rent
Home value
$347,600
$330,000 - $368,000
$2,615/mo
Zestimate® history
Loading...
Owner options
Explore your selling options
What's special
Incredible new price!!! This newer construction home is located in Waterside, a newer community close to Barefoot Landing and only miles to the beach! Coastal exterior with beautiful turn-key interior. This home has 4 bedrooms, 2 1/2 baths with large loft area perfect for a hang out space. Open concept first floor plan perfect for gatherings and entertaining. LVP flooring throughout first floor and the convenience of a 1/2 bathroom. Large primary bedroom w/ensuite and 3 additional bedrooms plus full bath and loft area on the second floor. Seller has added fine upgrades including wainscotting, lighting fixtures and fans, paint, and epoxy coating on garage floor. Covered back porch and spacious backyard for outdoor enjoyment. Close proximity to a variety of restaurants, shopping and attractions. Community amenities include a pool, dog park, sports courts and a boat dock on the Intercoastal Waterway!
Zillow last checked: 8 hours ago
Listing updated: October 16, 2025 at 12:14pm
Listed by:
Lee S Lott 843-455-9039,
Century 21 The Harrelson Group
Bought with:
Shelby St. Aubin, 137473
CB Sea Coast Advantage MI
Source: CCAR,MLS#: 2515343 Originating MLS: Coastal Carolinas Association of Realtors
Originating MLS: Coastal Carolinas Association of Realtors
Facts & features
Interior
Bedrooms & bathrooms
- Bedrooms: 4
- Bathrooms: 3
- Full bathrooms: 2
- 1/2 bathrooms: 1
Primary bedroom
- Features: Ceiling Fan(s), Linen Closet, Walk-In Closet(s)
- Dimensions: 15x14
Primary bedroom
- Dimensions: 15x14
Bedroom 1
- Dimensions: 11x10
Bedroom 2
- Level: Second
- Dimensions: 11x12
Bedroom 2
- Level: Second
Primary bathroom
- Features: Dual Sinks, Separate Shower
Dining room
- Features: Family/Dining Room
- Dimensions: 10x13
Great room
- Dimensions: 15x16
Kitchen
- Features: Kitchen Island, Pantry, Stainless Steel Appliances, Solid Surface Counters
Living room
- Features: Ceiling Fan(s)
Living room
- Features: Ceiling Fan(s)
Other
- Features: Entrance Foyer, Loft, Utility Room
Other
- Features: Entrance Foyer, Loft, Utility Room
Heating
- Central, Electric
Cooling
- Central Air
Appliances
- Included: Dishwasher, Disposal, Microwave, Range, Refrigerator
- Laundry: Washer Hookup
Features
- Entrance Foyer, Kitchen Island, Loft, Stainless Steel Appliances, Solid Surface Counters
- Flooring: Carpet, Vinyl
Interior area
- Total structure area: 2,525
- Total interior livable area: 1,934 sqft
Property
Parking
- Total spaces: 4
- Parking features: Attached, Garage, Two Car Garage, Garage Door Opener
- Attached garage spaces: 2
Features
- Levels: Two
- Stories: 2
- Patio & porch: Rear Porch
- Exterior features: Sprinkler/Irrigation, Porch
- Pool features: Community, Outdoor Pool
Lot
- Size: 6,534 sqft
- Features: City Lot, Rectangular, Rectangular Lot
Details
- Additional parcels included: ,
- Parcel number: 38905030007
- Zoning: RES
- Special conditions: None
Construction
Type & style
- Home type: SingleFamily
- Architectural style: Other
- Property subtype: Single Family Residence
Materials
- HardiPlank Type
- Foundation: Slab
Condition
- Resale
- Year built: 2023
Utilities & green energy
- Water: Public
- Utilities for property: Cable Available, Electricity Available, Natural Gas Available, Other, Phone Available, Sewer Available, Underground Utilities, Water Available
Community & neighborhood
Security
- Security features: Security System, Smoke Detector(s)
Community
- Community features: Clubhouse, Recreation Area, Tennis Court(s), Long Term Rental Allowed, Pool
Location
- Region: Longs
- Subdivision: Waterside - Area 10A
HOA & financial
HOA
- Has HOA: Yes
- HOA fee: $106 monthly
- Amenities included: Clubhouse, Owner Allowed Motorcycle, Pet Restrictions, Tennis Court(s)
- Services included: Association Management, Common Areas, Legal/Accounting, Pool(s), Recycling, Recreation Facilities, Trash
Other
Other facts
- Listing terms: Cash,Conventional,FHA,VA Loan
Price history
| Date | Event | Price |
|---|---|---|
| 10/16/2025 | Sold | $350,000+2.6%$181/sqft |
Source: | ||
| 9/4/2025 | Contingent | $341,000$176/sqft |
Source: | ||
| 8/26/2025 | Price change | $341,000-2.5%$176/sqft |
Source: | ||
| 7/28/2025 | Price change | $349,900-2.8%$181/sqft |
Source: | ||
| 7/16/2025 | Price change | $359,900-2.7%$186/sqft |
Source: | ||
Public tax history
Tax history is unavailable.
Neighborhood: 29568
Nearby schools
GreatSchools rating
- 6/10Myrtle Beach ElementaryGrades: 3-5Distance: 6.8 mi
- 7/10Myrtle Beach Middle SchoolGrades: 6-8Distance: 7.1 mi
- 5/10Myrtle Beach High SchoolGrades: 9-12Distance: 7 mi
Schools provided by the listing agent
- Elementary: Myrtle Beach Elementary School
- Middle: Myrtle Beach Middle School
- High: Myrtle Beach High School
Source: CCAR. This data may not be complete. We recommend contacting the local school district to confirm school assignments for this home.

Get pre-qualified for a loan
At Zillow Home Loans, we can pre-qualify you in as little as 5 minutes with no impact to your credit score.An equal housing lender. NMLS #10287.
Sell for more on Zillow
Get a free Zillow Showcase℠ listing and you could sell for .
$347,600
2% more+ $6,952
With Zillow Showcase(estimated)
$354,552


