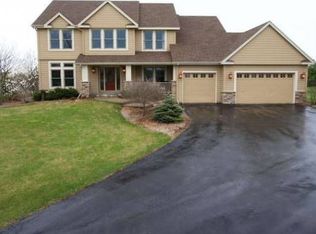Closed
$1,020,000
2325 Fieldstone Pl, Maple Plain, MN 55359
4beds
3,909sqft
Single Family Residence
Built in 1998
3.41 Acres Lot
$1,110,200 Zestimate®
$261/sqft
$4,081 Estimated rent
Home value
$1,110,200
$1.04M - $1.20M
$4,081/mo
Zestimate® history
Loading...
Owner options
Explore your selling options
What's special
This custom built PILLAR HOME in Fieldstone Woods won’t disappoint. The details throughout are absolutely stunning. The primary suite and lower level have recently been completely remodeled. The home has 4 bedrooms all on the same level – 5 bathrooms - an oversized three car garage - private heated pool all packaged on almost 3.5 private secluded acres. The main floor has Tuscan influences throughout. Marble. Granite. Custom paint. Reclaimed barn wood floors. The upper level primary suite with heated marble tile, the shower, the tub – are over the top - the recently completed, FULLY remodeled lower level is an entertainer’s masterpiece. Full bar & floor to ceiling beverage cellar - a full media room - gathering cove, fireplace, gaming room w/pool table and a spacious crafting/storage & workout room. No details left out here… A setting in Orono Schools with easy access to Lake Independence and Baker Park and golf. A perfect location that feels country yet close to all that you’ll love.
Zillow last checked: 8 hours ago
Listing updated: May 24, 2024 at 10:12pm
Listed by:
Peter J Ice 612-865-8533,
Edina Realty, Inc.
Bought with:
Peter J Ice
Edina Realty, Inc.
Bonnie Branton
Source: NorthstarMLS as distributed by MLS GRID,MLS#: 6255383
Facts & features
Interior
Bedrooms & bathrooms
- Bedrooms: 4
- Bathrooms: 5
- Full bathrooms: 2
- 3/4 bathrooms: 1
- 1/2 bathrooms: 2
Bedroom 1
- Level: Upper
- Area: 288 Square Feet
- Dimensions: 18x16
Bedroom 2
- Level: Upper
- Area: 144 Square Feet
- Dimensions: 12x12
Bedroom 3
- Level: Upper
- Area: 156 Square Feet
- Dimensions: 13x12
Bedroom 4
- Level: Upper
- Area: 165 Square Feet
- Dimensions: 15x11
Other
- Level: Lower
- Area: 121 Square Feet
- Dimensions: 11x11
Dining room
- Level: Main
- Area: 208 Square Feet
- Dimensions: 16x13
Family room
- Level: Lower
- Area: 168 Square Feet
- Dimensions: 14x12
Game room
- Level: Lower
- Area: 204 Square Feet
- Dimensions: 17x12
Other
- Level: Lower
- Area: 224 Square Feet
- Dimensions: 16x14
Kitchen
- Level: Main
- Area: 208 Square Feet
- Dimensions: 16x13
Living room
- Level: Main
- Area: 380 Square Feet
- Dimensions: 20x19
Media room
- Level: Lower
- Area: 154 Square Feet
- Dimensions: 14x11
Patio
- Level: Lower
- Area: 252 Square Feet
- Dimensions: 18x14
Heating
- Forced Air, Radiant Floor
Cooling
- Central Air
Appliances
- Included: Cooktop, Dishwasher, Disposal, Dryer, Electric Water Heater, Water Filtration System, Iron Filter, Microwave, Refrigerator, Wall Oven, Washer, Water Softener Owned
Features
- Central Vacuum
- Basement: Egress Window(s),Finished,Full,Walk-Out Access
- Number of fireplaces: 2
- Fireplace features: Family Room, Gas, Living Room
Interior area
- Total structure area: 3,909
- Total interior livable area: 3,909 sqft
- Finished area above ground: 2,729
- Finished area below ground: 1,180
Property
Parking
- Total spaces: 3
- Parking features: Asphalt, Storage
- Garage spaces: 3
Accessibility
- Accessibility features: None
Features
- Levels: Two
- Stories: 2
- Has private pool: Yes
- Pool features: In Ground, Heated, Outdoor Pool
- Fencing: Composite
Lot
- Size: 3.41 Acres
- Dimensions: 668 x 383 x 607 x 120
Details
- Foundation area: 1382
- Parcel number: 2311824210009
- Lease amount: $0
- Zoning description: Residential-Single Family
Construction
Type & style
- Home type: SingleFamily
- Property subtype: Single Family Residence
Materials
- Cedar, Shake Siding
- Roof: Asphalt
Condition
- Age of Property: 26
- New construction: No
- Year built: 1998
Utilities & green energy
- Gas: Natural Gas
- Sewer: Mound Septic
- Water: Well
Community & neighborhood
Location
- Region: Maple Plain
- Subdivision: Fieldstone Woods
HOA & financial
HOA
- Has HOA: No
Price history
| Date | Event | Price |
|---|---|---|
| 5/25/2023 | Sold | $1,020,000-7.3%$261/sqft |
Source: | ||
| 1/31/2023 | Listing removed | -- |
Source: | ||
| 1/26/2023 | Listed for sale | $1,100,000$281/sqft |
Source: | ||
| 10/26/2022 | Listing removed | -- |
Source: | ||
| 8/31/2022 | Price change | $1,100,000-7.6%$281/sqft |
Source: | ||
Public tax history
| Year | Property taxes | Tax assessment |
|---|---|---|
| 2025 | $11,971 +13.5% | $953,400 -1.7% |
| 2024 | $10,551 +7% | $969,900 +9.3% |
| 2023 | $9,857 +7.7% | $887,400 +8.8% |
Find assessor info on the county website
Neighborhood: 55359
Nearby schools
GreatSchools rating
- NASchumann Elementary SchoolGrades: PK-2Distance: 4.5 mi
- 8/10Orono Middle SchoolGrades: 6-8Distance: 4.6 mi
- 10/10Orono Senior High SchoolGrades: 9-12Distance: 4.5 mi
Get a cash offer in 3 minutes
Find out how much your home could sell for in as little as 3 minutes with a no-obligation cash offer.
Estimated market value
$1,110,200
Get a cash offer in 3 minutes
Find out how much your home could sell for in as little as 3 minutes with a no-obligation cash offer.
Estimated market value
$1,110,200
