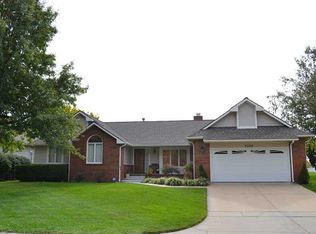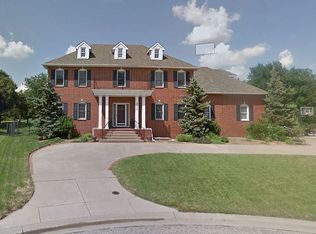Beautiful and spacious open floor plan in the heart of Reflection Ridge! The main living areas feature high ceilings and transom windows providing great natural light throughout this home. The impressive floor to ceiling fireplace in the living room is 2-sided and creates the perfect combination of warmth and elegance for both the living and hearth rooms. The gorgeous kitchen has amazing cabinet and counterspace and a huge island with eating bar, stunning granite and travertine tile, two pantry areas, and offers inviting space to gather in the kitchen and hearth area. The back entry to the house includes a separate laundry room, and stylish half bathroom. The owner's suite features a large bedroom and walkout to the covered deck, a master bathroom with a large soaker tub, separate shower and 7'6" dual-sink vanity with granite, and large master closet with built-in shelves and bench. The main floor also includes a second bedroom with walk-in closet, hall linen closet, and a second bathroom with granite-topped vanity and tub/shower with tile surround. The walk-out basement with 9' ceilings features so much living space - a huge family room and a huge recreation room, and an additional stunning 2-sided brick fireplace and wet bar. The basement also includes two large bedrooms, another bathroom with granite vanity top, built-in storage, and chic tile floor, and lots of storage with built-in shelves. Additional features include a covered deck, geo-thermal HVAC system, and IR roof shingles. This home has so much to offer - great space, great location and great indoor and outdoor living to enjoy with family and friends!
This property is off market, which means it's not currently listed for sale or rent on Zillow. This may be different from what's available on other websites or public sources.

