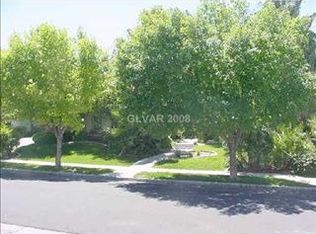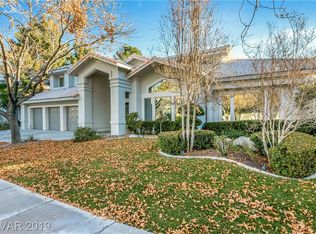Closed
$1,835,000
2325 Prometheus Ct, Henderson, NV 89074
5beds
4,693sqft
Single Family Residence
Built in 1993
0.31 Acres Lot
$1,776,300 Zestimate®
$391/sqft
$6,690 Estimated rent
Home value
$1,776,300
$1.69M - $1.87M
$6,690/mo
Zestimate® history
Loading...
Owner options
Explore your selling options
What's special
Step into timeless sophistication in this luxurious 5-bed, 5-bath estate tucked inside the prestigious guard-gated community of The Fountains in Henderson. Spanning more than 4,600 sq ft of impeccably updated living space, this home blends refined design with everyday comfort.
From the grand brick façade and 2025-compliant water-smart landscaping to the vaulted ceilings, rich wood flooring, and walls of natural light, every detail speaks to quality and care. The chef’s kitchen impresses with granite countertops, sleek cabinetry, double ovens, and seamless flow into expansive living and entertaining areas. Each bathroom has been tastefully remodeled, ensuring modern elegance throughout.
Upgrades include a new HVAC system, carbon water filtration, updated pool equipment, and central vacuum system, plus a freshly painted exterior, new garage doors, 2024 roof repairs, and energy-efficient 2x6 construction.
Zillow last checked: 8 hours ago
Listing updated: 10 hours ago
Listed by:
Robyn C. Gajjar BS.0036750 (702)595-2014,
Las Vegas Sotheby's Int'l
Bought with:
Miles McCormick, S.0183881
LPT Realty, LLC
Source: LVR,MLS#: 2713780 Originating MLS: Greater Las Vegas Association of Realtors Inc
Originating MLS: Greater Las Vegas Association of Realtors Inc
Facts & features
Interior
Bedrooms & bathrooms
- Bedrooms: 5
- Bathrooms: 5
- Full bathrooms: 4
- 1/2 bathrooms: 1
Primary bedroom
- Description: 2 Pbr's,Ceiling Fan,Downstairs,Upstairs
- Dimensions: 14x23
Bedroom 2
- Description: Ceiling Fan,With Bath
- Dimensions: 12x18
Bedroom 3
- Description: Ceiling Fan,With Bath
- Dimensions: 11x17
Bedroom 4
- Dimensions: 12x11
Bedroom 5
- Dimensions: 12x11
Primary bathroom
- Description: Double Sink,Separate Shower,Tub With Jets
Dining room
- Description: Formal Dining Room
- Dimensions: 12x16
Family room
- Description: Separate Family Room
- Dimensions: 20x21
Kitchen
- Description: Breakfast Bar/Counter,Breakfast Nook/Eating Area,Carpet Flooring,Hardwood Flooring,Island,Pantry
Living room
- Description: Entry Foyer,Formal,Front,Vaulted Ceiling
- Dimensions: 14x16
Heating
- Central, Gas, Multiple Heating Units
Cooling
- Central Air, Electric, 2 Units
Appliances
- Included: Built-In Gas Oven, Double Oven, Gas Cooktop, Disposal, Microwave, Refrigerator, Water Purifier
- Laundry: Gas Dryer Hookup, Main Level, Laundry Room
Features
- Bedroom on Main Level, Ceiling Fan(s), Pot Rack, Window Treatments, Central Vacuum
- Flooring: Carpet, Ceramic Tile, Hardwood
- Windows: Blinds, Double Pane Windows, Plantation Shutters
- Number of fireplaces: 1
- Fireplace features: Family Room, Gas
Interior area
- Total structure area: 4,693
- Total interior livable area: 4,693 sqft
Property
Parking
- Total spaces: 3
- Parking features: Attached, Garage, Inside Entrance, Private
- Attached garage spaces: 3
Features
- Stories: 2
- Patio & porch: Covered, Patio
- Exterior features: Barbecue, Patio, Private Yard, Sprinkler/Irrigation
- Has private pool: Yes
- Pool features: Heated
- Fencing: Block,Back Yard
- Has view: Yes
- View description: Mountain(s)
Lot
- Size: 0.31 Acres
- Features: 1/4 to 1 Acre Lot, Back Yard, Drip Irrigation/Bubblers, Front Yard, Landscaped, Synthetic Grass, Trees
Details
- Parcel number: 17807313004
- Zoning description: Single Family
- Horse amenities: None
Construction
Type & style
- Home type: SingleFamily
- Architectural style: Two Story
- Property subtype: Single Family Residence
Materials
- Frame, Stucco
- Roof: Tile
Condition
- Excellent,Resale
- Year built: 1993
Utilities & green energy
- Electric: Photovoltaics None
- Sewer: Public Sewer
- Water: Public
- Utilities for property: Cable Available
Green energy
- Energy efficient items: Windows
Community & neighborhood
Location
- Region: Henderson
- Subdivision: Fountains
HOA & financial
HOA
- Has HOA: Yes
- HOA fee: $485 monthly
- Amenities included: Basketball Court, Clubhouse, Gated, Jogging Path, Park, Guard, Tennis Court(s)
- Services included: Maintenance Grounds, Recreation Facilities, Security
- Association name: The Fountains
- Association phone: 702-933-7764
Other
Other facts
- Listing agreement: Exclusive Right To Sell
- Listing terms: Cash,Conventional,FHA,VA Loan
- Ownership: Single Family Residential
Price history
| Date | Event | Price |
|---|---|---|
| 12/15/2025 | Sold | $1,835,000-2.1%$391/sqft |
Source: | ||
| 11/8/2025 | Pending sale | $1,875,000$400/sqft |
Source: | ||
| 10/23/2025 | Listed for sale | $1,875,000$400/sqft |
Source: | ||
| 10/16/2025 | Contingent | $1,875,000$400/sqft |
Source: | ||
| 8/28/2025 | Listed for sale | $1,875,000-6.3%$400/sqft |
Source: | ||
Public tax history
| Year | Property taxes | Tax assessment |
|---|---|---|
| 2025 | $5,857 +3% | $330,307 +4.5% |
| 2024 | $5,687 +3% | $316,080 +17.4% |
| 2023 | $5,521 +3% | $269,344 +3.2% |
Find assessor info on the county website
Neighborhood: Green Valley North
Nearby schools
GreatSchools rating
- 7/10David M Cox Elementary SchoolGrades: PK-5Distance: 0.7 mi
- 6/10Barbara And Hank Greenspun Junior High SchoolGrades: 6-8Distance: 1.7 mi
- 8/10Coronado High SchoolGrades: 9-12Distance: 3.9 mi
Schools provided by the listing agent
- Elementary: Cox, David M.,Cox, David M.
- Middle: Greenspun
- High: Coronado High
Source: LVR. This data may not be complete. We recommend contacting the local school district to confirm school assignments for this home.
Get a cash offer in 3 minutes
Find out how much your home could sell for in as little as 3 minutes with a no-obligation cash offer.
Estimated market value
$1,776,300
Get a cash offer in 3 minutes
Find out how much your home could sell for in as little as 3 minutes with a no-obligation cash offer.
Estimated market value
$1,776,300

