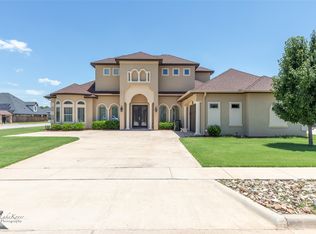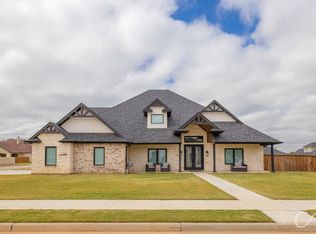Sold on 07/31/25
Price Unknown
2325 Savanah Oaks Bnd, Abilene, TX 79602
4beds
2,363sqft
Single Family Residence
Built in 2017
0.38 Acres Lot
$444,800 Zestimate®
$--/sqft
$4,161 Estimated rent
Home value
$444,800
$414,000 - $476,000
$4,161/mo
Zestimate® history
Loading...
Owner options
Explore your selling options
What's special
The dream home checklist. Open floor plan, check. Gourmet kitchen with large quartz island for entertaining, check. Cozy living room with modern touches like vaulted ceilings with wooden beams and a fireplace, check. Split floorplan perfect for families, check. Large corner lot with side facing garage, check. Sprinkler system, check. Double garage, check. Primary suite with soaker tub and extravagant walk-in closet, check. Retreat-like fenced in backyard with lush green grass, check. Custom touches, check. One owner home, check. And the list could go on. Farm sink, yes! Dog run, yes! In the city, yes! But, with suburb feel, yes! PLUS $5000 Seller Concession toward Buyer's closing! Don't hesitate, come and see! This beautiful home has been lovingly cared for and thoughtfully designed for families, for entertaining, and, especially, for being home. Let's make it your dream in Oldham Oaks today!
Zillow last checked: 8 hours ago
Listing updated: July 31, 2025 at 04:06pm
Listed by:
Teresa Villarreal 0653914 325-721-5138,
Castereno 325-721-5138
Bought with:
Todd Poor
TDRealty
Source: NTREIS,MLS#: 20930893
Facts & features
Interior
Bedrooms & bathrooms
- Bedrooms: 4
- Bathrooms: 3
- Full bathrooms: 3
Primary bedroom
- Features: Closet Cabinetry, Ceiling Fan(s), Dual Sinks, Double Vanity, En Suite Bathroom, Garden Tub/Roman Tub, Separate Shower, Walk-In Closet(s)
- Level: First
- Dimensions: 15 x 16
Bedroom
- Features: Closet Cabinetry
- Level: First
- Dimensions: 12 x 11
Kitchen
- Features: Breakfast Bar, Built-in Features, Eat-in Kitchen, Kitchen Island, Pantry, Walk-In Pantry
- Level: First
- Dimensions: 18 x 11
Living room
- Features: Ceiling Fan(s), Fireplace
- Level: First
- Dimensions: 26 x 17
Cooling
- Central Air
Appliances
- Included: Gas Cooktop, Gas Oven
Features
- Decorative/Designer Lighting Fixtures, Eat-in Kitchen, Kitchen Island, Open Floorplan, Pantry, Walk-In Closet(s)
- Flooring: Carpet, Vinyl
- Has basement: No
- Number of fireplaces: 1
- Fireplace features: Gas Log, Masonry
Interior area
- Total interior livable area: 2,363 sqft
Property
Parking
- Total spaces: 2
- Parking features: Garage, Garage Door Opener
- Attached garage spaces: 2
Features
- Levels: One
- Stories: 1
- Patio & porch: Covered
- Exterior features: Dog Run, Fire Pit
- Pool features: None
- Fencing: Wood
Lot
- Size: 0.38 Acres
Details
- Parcel number: 1003300
Construction
Type & style
- Home type: SingleFamily
- Architectural style: Traditional,Detached
- Property subtype: Single Family Residence
Materials
- Brick
- Foundation: Slab
- Roof: Composition
Condition
- Year built: 2017
Utilities & green energy
- Sewer: Public Sewer
- Utilities for property: Sewer Available
Community & neighborhood
Location
- Region: Abilene
- Subdivision: Oldham Oaks Add
HOA & financial
HOA
- Has HOA: Yes
- HOA fee: $350 annually
- Services included: Association Management
- Association name: Oldham Oaks HOA
- Association phone: 325-269-1482
Other
Other facts
- Listing terms: Cash,Conventional,FHA,VA Loan
Price history
| Date | Event | Price |
|---|---|---|
| 7/31/2025 | Sold | -- |
Source: NTREIS #20930893 | ||
| 7/14/2025 | Pending sale | $439,900$186/sqft |
Source: NTREIS #20930893 | ||
| 7/6/2025 | Contingent | $439,900$186/sqft |
Source: NTREIS #20930893 | ||
| 7/4/2025 | Price change | $439,900-4.3%$186/sqft |
Source: NTREIS #20930893 | ||
| 6/2/2025 | Price change | $459,900-3%$195/sqft |
Source: NTREIS #20930893 | ||
Public tax history
| Year | Property taxes | Tax assessment |
|---|---|---|
| 2025 | -- | $494,919 +8.1% |
| 2024 | $8,769 +6.5% | $457,868 +5.6% |
| 2023 | $8,232 -9.2% | $433,487 +7% |
Find assessor info on the county website
Neighborhood: Lytle
Nearby schools
GreatSchools rating
- 4/10Thomas Elementary SchoolGrades: K-5Distance: 1.1 mi
- 5/10Craig Middle SchoolGrades: 6-8Distance: 1.5 mi
- 5/10Abilene High SchoolGrades: 9-12Distance: 3.6 mi
Schools provided by the listing agent
- Elementary: Thomas
- Middle: Craig
- High: Abilene
- District: Abilene ISD
Source: NTREIS. This data may not be complete. We recommend contacting the local school district to confirm school assignments for this home.

