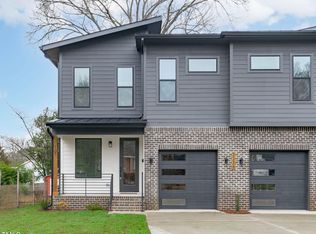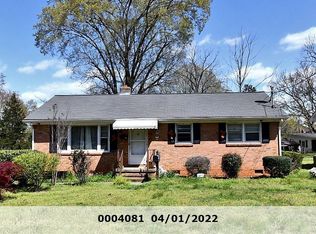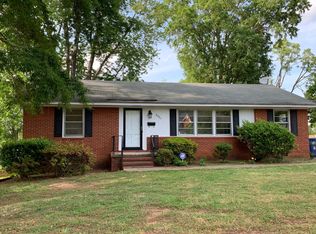Sold for $539,000
$539,000
2325 Sheffield Rd #102, Raleigh, NC 27610
3beds
2,020sqft
Condominium, Residential, Townhouse
Built in 2023
0.25 Acres Lot
$535,300 Zestimate®
$267/sqft
$2,154 Estimated rent
Home value
$535,300
$509,000 - $562,000
$2,154/mo
Zestimate® history
Loading...
Owner options
Explore your selling options
What's special
No HOA + All Appliances Included - Modern Luxury Near Downtown Raleigh! Built by Dukes Properties & Construction, this 3BR/2.5BA duet home delivers high- end finishes, a chef's kitchen with quartz counters, gas range, and walk-in pantry/home office, plus a bright open layout with wide-plank floors and designer details. Washer, dryer, and refrigerator convey—a rare perk compared to most new construction. Primary suite offers a spa-style bath and walk-in closet; additional bedrooms have walk- ins as well. Enjoy a fenced backyard, deck, and detached shed, all minutes from Crabtree Creek Greenway and downtown Raleigh. Move-in ready with investment flexibility—no HOA!
Zillow last checked: 8 hours ago
Listing updated: November 06, 2025 at 10:37am
Listed by:
Tina Caul 919-665-8210,
EXP Realty LLC,
Emily Brown 919-812-1172,
EXP Realty LLC
Bought with:
Angie Cole, 254201
LPT Realty LLC
Jordan Powell, 295591
LPT Realty LLC
Source: Doorify MLS,MLS#: 10114825
Facts & features
Interior
Bedrooms & bathrooms
- Bedrooms: 3
- Bathrooms: 3
- Full bathrooms: 2
- 1/2 bathrooms: 1
Heating
- Central, Electric, Forced Air
Cooling
- Central Air
Appliances
- Included: Dishwasher, Disposal, Gas Range, Plumbed For Ice Maker, Range Hood, Stainless Steel Appliance(s)
- Laundry: In Hall, Inside, Laundry Room, Upper Level
Features
- Bathtub/Shower Combination, Ceiling Fan(s), Double Vanity, Dual Closets, High Ceilings, Kitchen Island, Open Floorplan, Quartz Counters, Recessed Lighting, Smooth Ceilings, Walk-In Closet(s), Walk-In Shower, Water Closet
- Flooring: Vinyl, Tile
- Common walls with other units/homes: 1 Common Wall
Interior area
- Total structure area: 2,020
- Total interior livable area: 2,020 sqft
- Finished area above ground: 2,020
- Finished area below ground: 0
Property
Parking
- Total spaces: 2
- Parking features: Attached, Concrete, Driveway, Garage, Garage Faces Front
- Attached garage spaces: 1
- Uncovered spaces: 1
Features
- Levels: Two
- Stories: 2
- Patio & porch: Covered, Deck, Front Porch, Porch
- Exterior features: Fenced Yard, Garden, Rain Gutters
- Fencing: Back Yard, Wood
- Has view: Yes
Lot
- Size: 0.25 Acres
- Features: Back Yard, Front Yard, Garden, Landscaped
Details
- Additional structures: Shed(s)
- Parcel number: 1714731269
- Special conditions: Standard
Construction
Type & style
- Home type: Townhouse
- Architectural style: Transitional
- Property subtype: Condominium, Residential, Townhouse
- Attached to another structure: Yes
Materials
- Brick, HardiPlank Type
- Foundation: Raised
- Roof: Shingle
Condition
- New construction: No
- Year built: 2023
Utilities & green energy
- Sewer: Public Sewer
- Water: Public
Community & neighborhood
Location
- Region: Raleigh
- Subdivision: Lockwood
Price history
| Date | Event | Price |
|---|---|---|
| 11/5/2025 | Sold | $539,000-4.6%$267/sqft |
Source: | ||
| 9/22/2025 | Pending sale | $565,000$280/sqft |
Source: | ||
| 9/12/2025 | Price change | $565,000-1.7%$280/sqft |
Source: | ||
| 8/8/2025 | Listed for sale | $575,000$285/sqft |
Source: | ||
| 8/7/2025 | Listing removed | $575,000$285/sqft |
Source: | ||
Public tax history
Tax history is unavailable.
Neighborhood: East Raleigh
Nearby schools
GreatSchools rating
- 9/10Underwood ElementaryGrades: K-5Distance: 2.4 mi
- 6/10Martin MiddleGrades: 6-8Distance: 4.8 mi
- 7/10William G Enloe HighGrades: 9-12Distance: 0.5 mi
Schools provided by the listing agent
- Elementary: Wake - Underwood
- Middle: Wake - Martin
- High: Wake - Enloe
Source: Doorify MLS. This data may not be complete. We recommend contacting the local school district to confirm school assignments for this home.
Get a cash offer in 3 minutes
Find out how much your home could sell for in as little as 3 minutes with a no-obligation cash offer.
Estimated market value$535,300
Get a cash offer in 3 minutes
Find out how much your home could sell for in as little as 3 minutes with a no-obligation cash offer.
Estimated market value
$535,300


