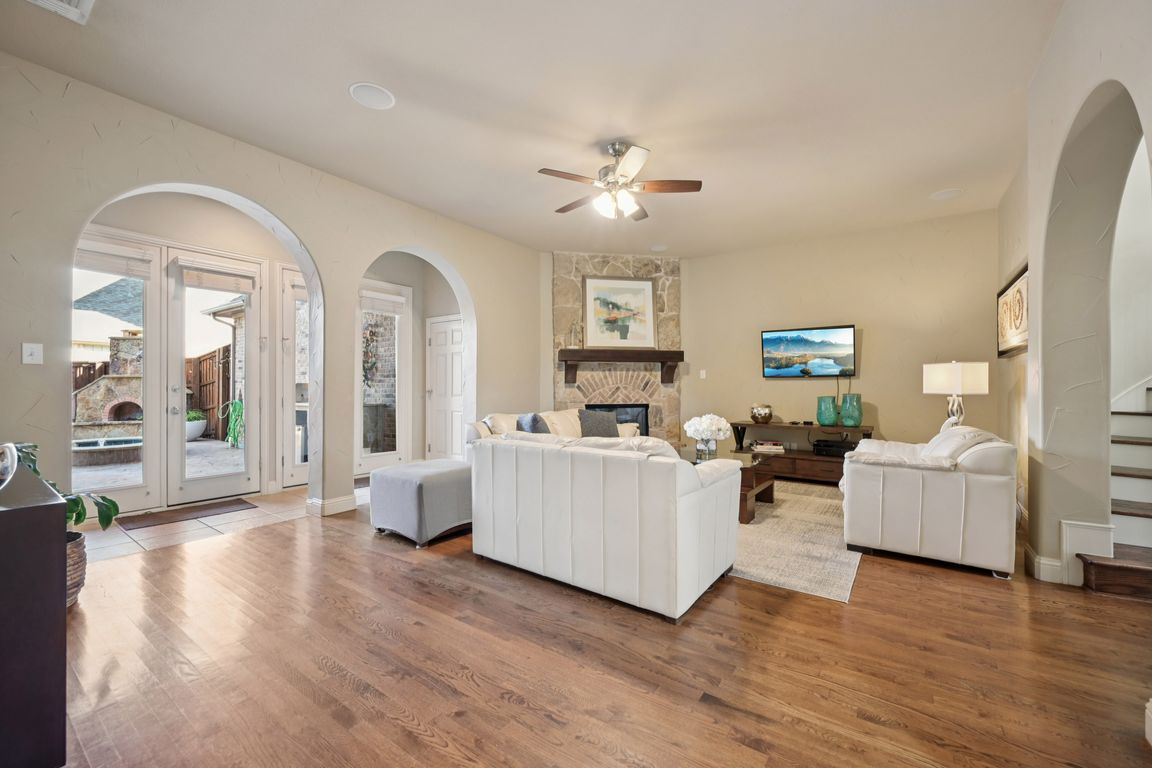
2325 Shoreham Cir, The Colony, TX 75056
What's special
Nestled in the exclusive Castle Hills community, this elegant 5-bedroom, 4-bath home combines timeless style with modern comfort. A flowing floor plan showcases rich nail-down wood floors, plantation shutters, and formal living and dining areas. The oversized kitchen features granite countertops, a large island, gas cooktop, butler’s pantry, and abundant cabinetry. ...
- 48 days |
- 937 |
- 37 |
Travel times
Living Room
Kitchen
Dining Room
Zillow last checked: 8 hours ago
Listing updated: November 03, 2025 at 08:10am
Bruce Rayburn 0496615 214-509-0808,
Ebby Halliday, Realtors 214-509-0808
Facts & features
Interior
Bedrooms & bathrooms
- Bedrooms: 5
- Bathrooms: 4
- Full bathrooms: 4
Primary bedroom
- Features: Dual Sinks, Double Vanity, En Suite Bathroom, Garden Tub/Roman Tub, Separate Shower, Walk-In Closet(s)
- Level: First
- Dimensions: 16 x 16
Bedroom
- Features: Walk-In Closet(s)
- Level: First
- Dimensions: 13 x 12
Bedroom
- Features: Walk-In Closet(s)
- Level: Second
- Dimensions: 14 x 11
Bedroom
- Features: Walk-In Closet(s)
- Level: Second
- Dimensions: 14 x 12
Bedroom
- Features: Walk-In Closet(s)
- Level: Second
- Dimensions: 13 x 12
Den
- Level: First
- Dimensions: 22 x 16
Dining room
- Level: First
- Dimensions: 13 x 11
Game room
- Level: Second
- Dimensions: 21 x 15
Kitchen
- Features: Built-in Features, Butler's Pantry, Ceiling Fan(s), Kitchen Island, Stone Counters, Walk-In Pantry
- Level: First
- Dimensions: 16 x 12
Living room
- Level: First
- Dimensions: 22 x 16
Media room
- Level: Second
- Dimensions: 19 x 17
Office
- Level: First
- Dimensions: 12 x 12
Utility room
- Features: Built-in Features, Other, Utility Room, Utility Sink
- Level: First
- Dimensions: 8 x 6
Heating
- Central, Fireplace(s), Natural Gas, Zoned
Cooling
- Central Air, Ceiling Fan(s), Electric, Zoned
Appliances
- Included: Dishwasher, Electric Oven, Gas Cooktop, Disposal, Gas Water Heater, Microwave, Vented Exhaust Fan
- Laundry: Washer Hookup, Electric Dryer Hookup, Laundry in Utility Room
Features
- Wet Bar, Chandelier, Decorative/Designer Lighting Fixtures, Double Vanity, Eat-in Kitchen, Granite Counters, High Speed Internet, Kitchen Island, Pantry, Cable TV, Vaulted Ceiling(s)
- Windows: Shutters
- Has basement: No
- Number of fireplaces: 1
- Fireplace features: Family Room, Gas, Glass Doors, Gas Log, Gas Starter, Masonry, Outside, Stone, Wood Burning
Interior area
- Total interior livable area: 4,091 sqft
Video & virtual tour
Property
Parking
- Total spaces: 3
- Parking features: Alley Access, Garage, Garage Door Opener, Garage Faces Rear
- Attached garage spaces: 3
Features
- Levels: Two
- Stories: 2
- Patio & porch: Balcony, Covered
- Exterior features: Balcony, Lighting, Outdoor Grill, Rain Gutters
- Pool features: Gunite, In Ground, Outdoor Pool, Pool, Pool Sweep, Waterfall, Water Feature
- Fencing: Brick,Fenced,Stone,Wood
Lot
- Size: 8,145.72 Square Feet
- Features: Corner Lot, Landscaped, Subdivision, Sprinkler System
Details
- Parcel number: R273462
Construction
Type & style
- Home type: SingleFamily
- Architectural style: Traditional,Detached
- Property subtype: Single Family Residence
Materials
- Brick, Rock, Stone
- Foundation: Slab
- Roof: Composition
Condition
- Year built: 2007
Utilities & green energy
- Sewer: Public Sewer
- Water: Public
- Utilities for property: Electricity Connected, Natural Gas Available, Sewer Available, Separate Meters, Water Available, Cable Available
Community & HOA
Community
- Features: Curbs, Sidewalks
- Security: Security System Owned, Security System, Carbon Monoxide Detector(s), Smoke Detector(s)
- Subdivision: Castle Hills Ph IV Sec B
HOA
- Has HOA: Yes
- Services included: All Facilities, Association Management
- HOA fee: $920 annually
- HOA name: Castle Hills HOA
- HOA phone: 972-410-6500
Location
- Region: The Colony
Financial & listing details
- Price per square foot: $232/sqft
- Tax assessed value: $811,000
- Annual tax amount: $14,015
- Date on market: 10/22/2025
- Cumulative days on market: 49 days
- Listing terms: Cash,Conventional,FHA,VA Loan
- Exclusions: Media Room equipment and furniture negotiable
- Electric utility on property: Yes
Price history
| Date | Event | Price |
|---|---|---|
| 10/22/2025 | Listed for sale | $949,000-0.6%$232/sqft |
Source: NTREIS #21091408 | ||
| 12/12/2023 | Listing removed | -- |
Source: NTREIS #20438246 | ||
| 11/7/2023 | Listed for sale | $954,900-1%$233/sqft |
Source: NTREIS #20438246 | ||
| 10/29/2023 | Listing removed | -- |
Source: NTREIS #20438246 | ||
| 10/12/2023 | Price change | $964,900-1%$236/sqft |
Source: NTREIS #20438246 | ||
Public tax history
| Year | Property taxes | Tax assessment |
|---|---|---|
| 2025 | $12,391 -1.2% | $811,000 +2.5% |
| 2024 | $12,537 +10.1% | $791,000 +9.8% |
| 2023 | $11,382 -4.5% | $720,526 +10% |
Find assessor info on the county website
BuyAbility℠ payment
Climate risks
Explore flood, wildfire, and other predictive climate risk information for this property on First Street®️.
Nearby schools
GreatSchools rating
- 10/10Castle Hills Elementary SchoolGrades: PK-5Distance: 1.4 mi
- 8/10Killian Middle SchoolGrades: 6-8Distance: 0.6 mi
- 7/10Hebron High SchoolGrades: 9-12Distance: 3.4 mi
Schools provided by the listing agent
- Elementary: Castle Hills
- Middle: Killian
- High: Hebron
- District: Lewisville ISD
Source: NTREIS. This data may not be complete. We recommend contacting the local school district to confirm school assignments for this home.