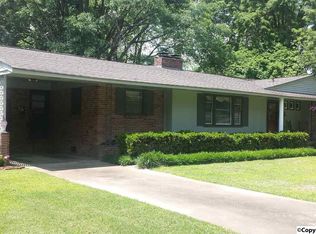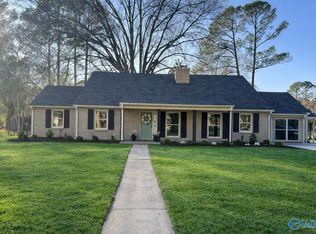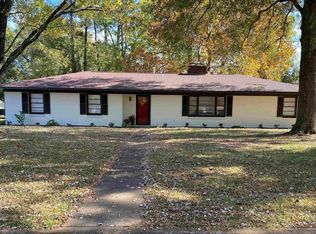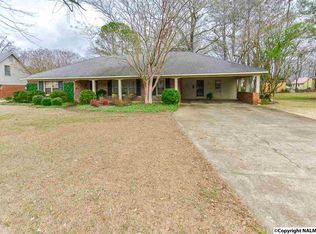Nestled on a large corner lot in Quiet SE Decatur: 3br, 2ba large rancher w/ a large remodeled kitchen; custom cabinets: lots of cabinetry & large deep drawers, a removable island, huge laundry with office area, familyroom w/game area, livingroom, dining room, huge sunroom, oversized updated bath w/ceramic, A NURSEY OFF MASTER, original wood floors, crown molding, 2 cozy fireplaces, nicely landscaped, large fenced backyard, covered patio, garden spot, detached building & mature trees. Sunroom can easily be 4th BR
This property is off market, which means it's not currently listed for sale or rent on Zillow. This may be different from what's available on other websites or public sources.



