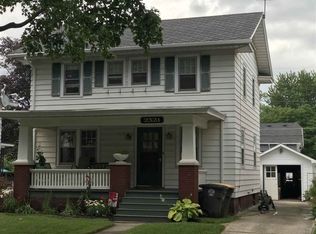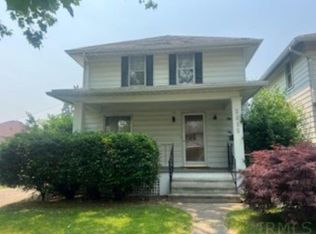Closed
$195,000
2325 Terrace Rd, Fort Wayne, IN 46805
3beds
1,546sqft
Single Family Residence
Built in 1925
4,356 Square Feet Lot
$208,700 Zestimate®
$--/sqft
$1,415 Estimated rent
Home value
$208,700
$196,000 - $223,000
$1,415/mo
Zestimate® history
Loading...
Owner options
Explore your selling options
What's special
Original charm! This traditional 1925 home in the '05 maintains it's original hardwood floors in the upstairs bedrooms, living room and dining room together with built-in glass front, oak china or curio cabinets. The kitchen was expanded to include plenty of space for a breakfast nook and modern appliances. All new cabinets were installed in 2016. Upstairs are 3 bedrooms and 1 full bath. The primary bedroom opens onto an airing balcony. The lower level features a brick, wood-burning fireplace, a half-bath and the laundry. All appliances remain: Refrigerator, electric stove, dishwasher, microwave, washer and dryer. The back door from the kitchen opens to a fenced backyard and detached 2 car garage. You will love the spacious feel of the yard and parking convenience afforded by this corner lot. Convenient to downtown, Northside High School and the Wells Street Corridor.
Zillow last checked: 8 hours ago
Listing updated: June 10, 2024 at 12:52pm
Listed by:
Carol Keller Cell:260-433-1992,
RE/MAX Results
Bought with:
Kira McKinley, RB14045704
Mike Thomas Assoc., Inc
Source: IRMLS,MLS#: 202416075
Facts & features
Interior
Bedrooms & bathrooms
- Bedrooms: 3
- Bathrooms: 2
- Full bathrooms: 1
- 1/2 bathrooms: 1
Bedroom 1
- Level: Upper
Bedroom 2
- Level: Upper
Dining room
- Level: Main
- Area: 144
- Dimensions: 12 x 12
Kitchen
- Level: Main
- Area: 140
- Dimensions: 10 x 14
Living room
- Level: Main
- Area: 260
- Dimensions: 20 x 13
Heating
- Natural Gas, Forced Air
Cooling
- Central Air
Appliances
- Included: Dishwasher, Microwave, Refrigerator, Washer, Dryer-Gas, Electric Range, Gas Water Heater
Features
- Bookcases, Eat-in Kitchen
- Flooring: Hardwood, Vinyl
- Windows: Window Treatments, Blinds
- Basement: Partially Finished
- Number of fireplaces: 1
- Fireplace features: Recreation Room, Wood Burning, Basement
Interior area
- Total structure area: 2,218
- Total interior livable area: 1,546 sqft
- Finished area above ground: 1,546
- Finished area below ground: 0
Property
Parking
- Total spaces: 2
- Parking features: Detached, Garage Door Opener, Concrete
- Garage spaces: 2
- Has uncovered spaces: Yes
Features
- Levels: Two
- Stories: 2
- Exterior features: Balcony
- Fencing: Partial,Vinyl
Lot
- Size: 4,356 sqft
- Dimensions: 40x110
- Features: Corner Lot, Level, City/Town/Suburb
Details
- Parcel number: 020735257005.000074
Construction
Type & style
- Home type: SingleFamily
- Architectural style: Traditional
- Property subtype: Single Family Residence
Materials
- Vinyl Siding
- Roof: Shingle
Condition
- New construction: No
- Year built: 1925
Utilities & green energy
- Sewer: City
- Water: City
Community & neighborhood
Location
- Region: Fort Wayne
- Subdivision: Brook View / Brookview
Other
Other facts
- Listing terms: Cash,Conventional
Price history
| Date | Event | Price |
|---|---|---|
| 6/10/2024 | Sold | $195,000+1.6% |
Source: | ||
| 5/9/2024 | Pending sale | $192,000 |
Source: | ||
| 5/8/2024 | Listed for sale | $192,000 |
Source: | ||
Public tax history
| Year | Property taxes | Tax assessment |
|---|---|---|
| 2024 | $1,563 +8.7% | $190,400 +24.6% |
| 2023 | $1,438 +28.2% | $152,800 +17.4% |
| 2022 | $1,121 +19.7% | $130,100 +21.6% |
Find assessor info on the county website
Neighborhood: Brookview
Nearby schools
GreatSchools rating
- 7/10Franke Park Elementary SchoolGrades: PK-5Distance: 0.8 mi
- 5/10Northwood Middle SchoolGrades: 6-8Distance: 2.6 mi
- 2/10North Side High SchoolGrades: 9-12Distance: 0.3 mi
Schools provided by the listing agent
- Elementary: Franke Park
- Middle: Northwood
- High: North Side
- District: Fort Wayne Community
Source: IRMLS. This data may not be complete. We recommend contacting the local school district to confirm school assignments for this home.
Get pre-qualified for a loan
At Zillow Home Loans, we can pre-qualify you in as little as 5 minutes with no impact to your credit score.An equal housing lender. NMLS #10287.
Sell with ease on Zillow
Get a Zillow Showcase℠ listing at no additional cost and you could sell for —faster.
$208,700
2% more+$4,174
With Zillow Showcase(estimated)$212,874

