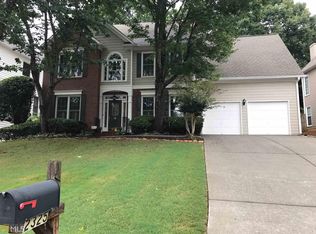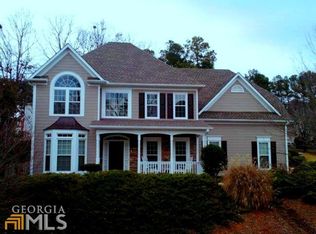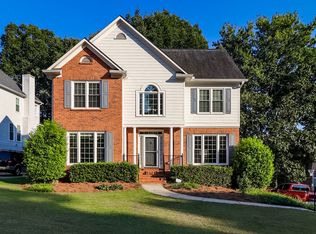Closed
$420,000
2325 Walnut Grove Way, Suwanee, GA 30024
3beds
2,627sqft
Single Family Residence, Residential
Built in 1993
9,583.2 Square Feet Lot
$416,400 Zestimate®
$160/sqft
$2,658 Estimated rent
Home value
$416,400
$383,000 - $454,000
$2,658/mo
Zestimate® history
Loading...
Owner options
Explore your selling options
What's special
Explore this exceptional 3-bedroom, 2.5-bath residence nestled in the highly desirable Richland community. Just minutes away from the Mall of Georgia, I-85, and the Gwinnett Exchange, you'll have effortless access to a variety of shopping, dining, and entertainment options. This move-in ready home features a fantastic open floor plan that you'll love. The spacious kitchen, equipped with generous countertop space, seamlessly connects to the impressive two-story family room. With stylish upgrades throughout, including a brand-new second-floor AC system, granite countertops and hardwood flooring, this home is sure to leave a lasting impression. The separate dining room offers plenty of room for family gatherings and entertaining friends. Additionally, there's a designated office or living room on the main level. Enjoy the benefits of a newer roof and spacious bedrooms with plenty of closet space. This community is well-regarded for its excellent schools within walking distance, plus an array of amenities, including swimming and tennis facilities. Seize this opportunity to make this your forever home—properties like this do not stay on the market for long!
Zillow last checked: 8 hours ago
Listing updated: July 08, 2025 at 10:54pm
Listing Provided by:
Khanh Tran,
Maxima Realty LLC
Bought with:
Khanh Tran, 406776
Maxima Realty LLC
Source: FMLS GA,MLS#: 7583276
Facts & features
Interior
Bedrooms & bathrooms
- Bedrooms: 3
- Bathrooms: 3
- Full bathrooms: 2
- 1/2 bathrooms: 1
Primary bedroom
- Features: Oversized Master, Other
- Level: Oversized Master, Other
Bedroom
- Features: Oversized Master, Other
Primary bathroom
- Features: Double Vanity, Separate Tub/Shower, Soaking Tub
Dining room
- Features: Separate Dining Room
Kitchen
- Features: Cabinets White, Stone Counters
Heating
- Forced Air
Cooling
- Ceiling Fan(s), Central Air
Appliances
- Included: Dishwasher, Dryer, Gas Range, Refrigerator, Washer
- Laundry: Laundry Room, Upper Level
Features
- Double Vanity, High Ceilings 10 ft Main, Other
- Flooring: Hardwood
- Windows: Insulated Windows
- Basement: None
- Number of fireplaces: 1
- Fireplace features: Family Room, Gas Starter, Living Room
- Common walls with other units/homes: No Common Walls
Interior area
- Total structure area: 2,627
- Total interior livable area: 2,627 sqft
Property
Parking
- Total spaces: 2
- Parking features: Driveway, Garage, Garage Door Opener, Garage Faces Front
- Garage spaces: 2
- Has uncovered spaces: Yes
Accessibility
- Accessibility features: None
Features
- Levels: Two
- Stories: 2
- Patio & porch: None
- Exterior features: Private Yard, Storage, Other, No Dock
- Pool features: None
- Spa features: None
- Fencing: Back Yard,Fenced,Privacy
- Has view: Yes
- View description: Neighborhood, Other
- Waterfront features: None
- Body of water: None
Lot
- Size: 9,583 sqft
- Dimensions: 98x82x140x70
- Features: Back Yard, Front Yard, Landscaped, Private
Details
- Parcel number: R7108 069
- Other equipment: None
- Horse amenities: None
Construction
Type & style
- Home type: SingleFamily
- Architectural style: Traditional
- Property subtype: Single Family Residence, Residential
Materials
- Brick Front, Wood Siding
- Foundation: Slab
- Roof: Composition
Condition
- Resale
- New construction: No
- Year built: 1993
Utilities & green energy
- Electric: 110 Volts
- Sewer: Public Sewer
- Water: Public
- Utilities for property: Cable Available, Electricity Available, Natural Gas Available, Phone Available, Sewer Available, Underground Utilities, Water Available
Green energy
- Energy efficient items: None
- Energy generation: None
Community & neighborhood
Security
- Security features: Smoke Detector(s)
Community
- Community features: Clubhouse, Homeowners Assoc, Near Public Transport, Near Schools, Near Shopping, Restaurant, Sidewalks, Street Lights, Tennis Court(s)
Location
- Region: Suwanee
- Subdivision: Walnut Grove Park
HOA & financial
HOA
- Has HOA: Yes
- HOA fee: $670 annually
- Services included: Swim, Tennis
- Association phone: 770-271-2252
Other
Other facts
- Road surface type: Asphalt
Price history
| Date | Event | Price |
|---|---|---|
| 7/2/2025 | Sold | $420,000-4.5%$160/sqft |
Source: | ||
| 6/6/2025 | Pending sale | $440,000$167/sqft |
Source: | ||
| 5/21/2025 | Listed for sale | $440,000-2.2%$167/sqft |
Source: | ||
| 5/20/2025 | Listing removed | $449,900$171/sqft |
Source: FMLS GA #7559801 | ||
| 5/9/2025 | Price change | $449,900-2.2%$171/sqft |
Source: | ||
Public tax history
| Year | Property taxes | Tax assessment |
|---|---|---|
| 2024 | $5,195 +12.9% | $167,600 +3.1% |
| 2023 | $4,602 -4% | $162,560 +8.6% |
| 2022 | $4,792 +14.9% | $149,720 +40.8% |
Find assessor info on the county website
Neighborhood: 30024
Nearby schools
GreatSchools rating
- 6/10Walnut Grove Elementary SchoolGrades: PK-5Distance: 0.2 mi
- 6/10Creekland Middle SchoolGrades: 6-8Distance: 1.4 mi
- 6/10Collins Hill High SchoolGrades: 9-12Distance: 0.2 mi
Schools provided by the listing agent
- Elementary: Walnut Grove - Gwinnett
- Middle: Creekland - Gwinnett
- High: Collins Hill
Source: FMLS GA. This data may not be complete. We recommend contacting the local school district to confirm school assignments for this home.
Get a cash offer in 3 minutes
Find out how much your home could sell for in as little as 3 minutes with a no-obligation cash offer.
Estimated market value
$416,400
Get a cash offer in 3 minutes
Find out how much your home could sell for in as little as 3 minutes with a no-obligation cash offer.
Estimated market value
$416,400


