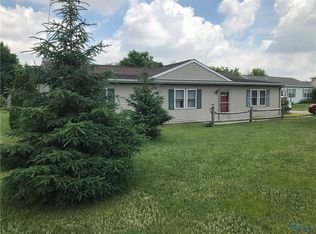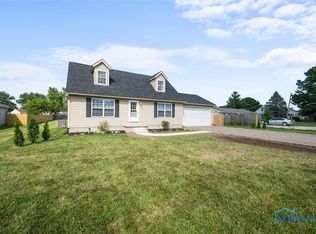Sold for $225,000 on 08/07/25
$225,000
23255 State Route 51 W, Genoa, OH 43430
3beds
1,248sqft
Single Family Residence
Built in 2004
0.52 Acres Lot
$226,300 Zestimate®
$180/sqft
$1,594 Estimated rent
Home value
$226,300
Estimated sales range
Not available
$1,594/mo
Zestimate® history
Loading...
Owner options
Explore your selling options
What's special
Don't Miss this Charming 3 bed, 2 full bath home with stylish updates throughout! Enjoy luxury vinyl flooring, an updated bath, and sleek stainless steel appliances all included, plus washer & dryer. Brand new hot water tank. Freshly updated landscaping with all new mulch and recently cut down trees for more space and sunlight. Privacy fence surrounds the spacious backyard. perfect for relaxing or entertaining, spacious heated 2.5 car garage, and Home warranty. This move-in ready gem offers comfort, convenience, and modern touches inside and out! Schedule your private showing today!
Zillow last checked: 8 hours ago
Listing updated: October 14, 2025 at 06:12am
Listed by:
Brenda Kilburn 419-356-0276,
The Danberry Co
Bought with:
Amber Gladieux, 2013000827
Key Realty LTD
Source: NORIS,MLS#: 6132100
Facts & features
Interior
Bedrooms & bathrooms
- Bedrooms: 3
- Bathrooms: 2
- Full bathrooms: 2
Primary bedroom
- Features: Ceiling Fan(s)
- Level: Main
- Dimensions: 13 x 12
Bedroom 2
- Features: Ceiling Fan(s)
- Level: Main
- Dimensions: 12 x 12
Bedroom 3
- Features: Ceiling Fan(s)
- Level: Main
- Dimensions: 10 x 9
Dining room
- Features: Ceiling Fan(s)
- Level: Main
- Dimensions: 12 x 9
Kitchen
- Level: Main
- Dimensions: 13 x 12
Living room
- Level: Main
- Dimensions: 18 x 13
Heating
- Forced Air, Natural Gas
Cooling
- Central Air
Appliances
- Included: Dishwasher, Microwave, Water Heater, Disposal, Dryer, Gas Range Connection, Refrigerator, Washer
- Laundry: Electric Dryer Hookup, Main Level
Features
- Ceiling Fan(s)
- Flooring: Carpet, Vinyl, Wood
- Doors: Door Screen(s)
- Has fireplace: Yes
- Fireplace features: Other
Interior area
- Total structure area: 1,248
- Total interior livable area: 1,248 sqft
Property
Parking
- Total spaces: 2.5
- Parking features: Gravel, Detached Garage, Driveway, Garage Door Opener
- Garage spaces: 2.5
- Has uncovered spaces: Yes
Lot
- Size: 0.52 Acres
- Dimensions: 100x227
Details
- Parcel number: 0101393218810000
- Zoning: res
- Other equipment: DC Well Pump
Construction
Type & style
- Home type: SingleFamily
- Architectural style: Traditional
- Property subtype: Single Family Residence
Materials
- Vinyl Siding
- Foundation: Crawl Space
- Roof: Shingle
Condition
- Year built: 2004
Details
- Warranty included: Yes
Utilities & green energy
- Electric: Circuit Breakers
- Sewer: Sanitary Sewer
- Water: Public
- Utilities for property: Cable Connected
Community & neighborhood
Security
- Security features: Smoke Detector(s)
Location
- Region: Genoa
- Subdivision: Edgefield Farms
Other
Other facts
- Listing terms: Cash,Conventional,FHA,VA Loan
- Road surface type: Paved
Price history
| Date | Event | Price |
|---|---|---|
| 8/7/2025 | Sold | $225,000+3.4%$180/sqft |
Source: NORIS #6132100 | ||
| 8/4/2025 | Pending sale | $217,500+15.7%$174/sqft |
Source: NORIS #6132100 | ||
| 8/18/2023 | Sold | $188,000+156.4%$151/sqft |
Source: NORIS #6101483 | ||
| 4/8/2020 | Sold | $73,334-34.3%$59/sqft |
Source: Public Record | ||
| 1/2/2020 | Listed for sale | $111,643+0.2%$89/sqft |
Source: Auction.com | ||
Public tax history
| Year | Property taxes | Tax assessment |
|---|---|---|
| 2024 | $2,816 +8.2% | $52,170 +24.2% |
| 2023 | $2,602 -0.5% | $42,000 |
| 2022 | $2,615 +10.7% | $42,000 |
Find assessor info on the county website
Neighborhood: 43430
Nearby schools
GreatSchools rating
- 6/10Genoa Area Local Elementary SchoolGrades: PK-5Distance: 1.3 mi
- 6/10Genoa Area Middle SchoolGrades: 6-8Distance: 1.4 mi
- 6/10Genoa Area High SchoolGrades: 9-12Distance: 1.3 mi
Schools provided by the listing agent
- Elementary: Genoa
- High: Genoa
Source: NORIS. This data may not be complete. We recommend contacting the local school district to confirm school assignments for this home.

Get pre-qualified for a loan
At Zillow Home Loans, we can pre-qualify you in as little as 5 minutes with no impact to your credit score.An equal housing lender. NMLS #10287.
Sell for more on Zillow
Get a free Zillow Showcase℠ listing and you could sell for .
$226,300
2% more+ $4,526
With Zillow Showcase(estimated)
$230,826
