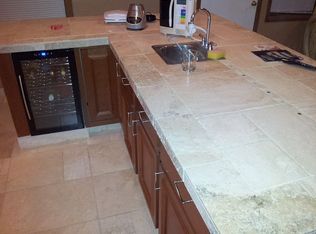Closed
$292,000
2326 184th St, Lansing, IL 60438
4beds
2,277sqft
Single Family Residence
Built in 1964
8,236 Square Feet Lot
$307,100 Zestimate®
$128/sqft
$2,519 Estimated rent
Home value
$307,100
$292,000 - $322,000
$2,519/mo
Zestimate® history
Loading...
Owner options
Explore your selling options
What's special
This stunning 4 bedroom, two-bath house is a must-see for anyone in search of their dream home. From the moment you walk through the door, you'll be struck by the spaciousness of the layout, providing ample room for entertaining and relaxation. The lower level of this property boasts extra space, perfect for use as a guest suite, home office, or additional living area. The possibilities are endless, and the flexibility of the space ensures that it can be tailored to meet your unique needs. Throughout the home, you'll find a wealth of high-end finishes and thoughtful design touches. From the sleek hardwood and vinyl plank flooring to the stylish fixtures and fittings, every detail has been carefully considered to create a truly luxurious feel. Did I mention the home has solar panels and a generator. In short, this is a stunning home that combines spaciousness, style, and functionality to create a truly exceptional living experience. Don't miss your chance to make it your own! ****Seller is offering credit towards the closing cost. Make your offer****
Zillow last checked: 8 hours ago
Listing updated: June 12, 2024 at 02:13pm
Listing courtesy of:
Dorthy Carter 708-801-9840,
Premier Midwest Realty, INC
Bought with:
Meri Horton
EPIC WORLD REALTY
Source: MRED as distributed by MLS GRID,MLS#: 11757195
Facts & features
Interior
Bedrooms & bathrooms
- Bedrooms: 4
- Bathrooms: 2
- Full bathrooms: 2
Primary bedroom
- Level: Main
- Area: 130 Square Feet
- Dimensions: 13X10
Bedroom 2
- Level: Main
- Area: 110 Square Feet
- Dimensions: 11X10
Bedroom 3
- Level: Main
- Area: 90 Square Feet
- Dimensions: 10X9
Bedroom 4
- Level: Lower
- Area: 77 Square Feet
- Dimensions: 11X7
Dining room
- Level: Main
- Dimensions: COMBO
Family room
- Level: Lower
- Area: 338 Square Feet
- Dimensions: 26X13
Other
- Level: Lower
- Area: 247 Square Feet
- Dimensions: 19X13
Kitchen
- Level: Main
- Area: 132 Square Feet
- Dimensions: 12X11
Laundry
- Level: Lower
- Area: 24 Square Feet
- Dimensions: 4X6
Living room
- Level: Main
- Area: 432 Square Feet
- Dimensions: 27X16
Other
- Level: Lower
- Area: 80 Square Feet
- Dimensions: 10X8
Heating
- Natural Gas
Cooling
- Central Air
Appliances
- Laundry: Laundry Closet
Features
- Basement: Finished,Full
Interior area
- Total structure area: 2,277
- Total interior livable area: 2,277 sqft
Property
Parking
- Total spaces: 2
- Parking features: Concrete, Detached, Garage
- Garage spaces: 2
Accessibility
- Accessibility features: No Disability Access
Features
- Patio & porch: Deck
Lot
- Size: 8,236 sqft
Details
- Parcel number: 29364030090000
- Special conditions: None
Construction
Type & style
- Home type: SingleFamily
- Property subtype: Single Family Residence
Materials
- Vinyl Siding, Brick
- Roof: Asphalt
Condition
- New construction: No
- Year built: 1964
- Major remodel year: 2023
Utilities & green energy
- Sewer: Public Sewer
- Water: Lake Michigan
Green energy
- Energy generation: Solar
Community & neighborhood
Location
- Region: Lansing
Other
Other facts
- Listing terms: FHA
- Ownership: Fee Simple
Price history
| Date | Event | Price |
|---|---|---|
| 8/10/2023 | Sold | $292,000-2.6%$128/sqft |
Source: | ||
| 6/23/2023 | Contingent | $299,900$132/sqft |
Source: | ||
| 5/12/2023 | Price change | $299,900-4.8%$132/sqft |
Source: | ||
| 4/12/2023 | Listed for sale | $315,000-3.1%$138/sqft |
Source: | ||
| 12/8/2022 | Listing removed | -- |
Source: | ||
Public tax history
| Year | Property taxes | Tax assessment |
|---|---|---|
| 2023 | $9,040 +55.7% | $21,999 +78.1% |
| 2022 | $5,805 +1.8% | $12,353 |
| 2021 | $5,704 +5.1% | $12,353 |
Find assessor info on the county website
Neighborhood: 60438
Nearby schools
GreatSchools rating
- 5/10Oak Glen Elementary SchoolGrades: K-5Distance: 0.3 mi
- 3/10Memorial Jr High SchoolGrades: 6-8Distance: 0.6 mi
- 6/10Thornton Fractional South High SchoolGrades: 9-12Distance: 1 mi
Schools provided by the listing agent
- Elementary: Lester Crawl Primary Ctr
- Middle: Memorial Junior High School
- High: Thornton Fractnl So High School
- District: 158
Source: MRED as distributed by MLS GRID. This data may not be complete. We recommend contacting the local school district to confirm school assignments for this home.

Get pre-qualified for a loan
At Zillow Home Loans, we can pre-qualify you in as little as 5 minutes with no impact to your credit score.An equal housing lender. NMLS #10287.
Sell for more on Zillow
Get a free Zillow Showcase℠ listing and you could sell for .
$307,100
2% more+ $6,142
With Zillow Showcase(estimated)
$313,242