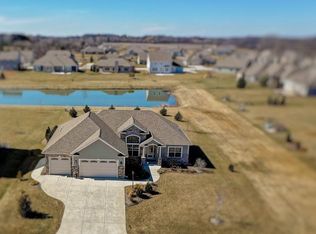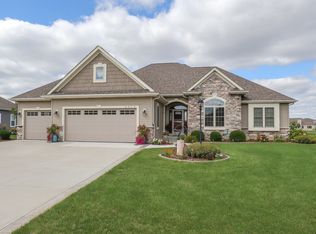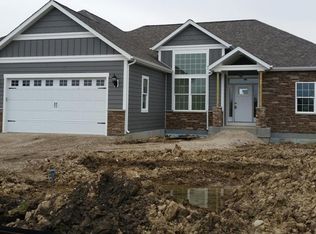Closed
$570,000
2326 Carlas WAY, Mount Pleasant, WI 53406
4beds
3,101sqft
Single Family Residence
Built in 2014
0.4 Acres Lot
$591,400 Zestimate®
$184/sqft
$3,458 Estimated rent
Home value
$591,400
$532,000 - $656,000
$3,458/mo
Zestimate® history
Loading...
Owner options
Explore your selling options
What's special
Love at first sight! This Mount Pleasant gem has been thoughtfully renovated--see documents for full list of updates. The main floor offers a spacious kitchen, dining room, office, living room, half bath, and mudroom. Upstairs features a luxurious primary suite with a huge walk-in closet and full bath, plus three more bedrooms, a second full bath, and laundry. The finished basement includes a large rec room and full bath. Enjoy a private backyard with beautiful views of the neighborhood pond.
Zillow last checked: 8 hours ago
Listing updated: August 20, 2025 at 12:04am
Listed by:
Rottino Kuiper Real Estate Team*,
Keller Williams Milwaukee South Shore
Bought with:
Blackstone Realty Services Team*
Source: WIREX MLS,MLS#: 1926450 Originating MLS: Metro MLS
Originating MLS: Metro MLS
Facts & features
Interior
Bedrooms & bathrooms
- Bedrooms: 4
- Bathrooms: 4
- Full bathrooms: 3
- 1/2 bathrooms: 1
Primary bedroom
- Level: Upper
- Area: 224
- Dimensions: 16 x 14
Bedroom 2
- Level: Upper
- Area: 132
- Dimensions: 12 x 11
Bedroom 3
- Level: Upper
- Area: 121
- Dimensions: 11 x 11
Bedroom 4
- Level: Upper
- Area: 121
- Dimensions: 11 x 11
Bathroom
- Features: Ceramic Tile, Master Bedroom Bath, Shower Over Tub, Shower Stall
Dining room
- Level: Main
- Area: 132
- Dimensions: 12 x 11
Kitchen
- Level: Main
- Area: 144
- Dimensions: 12 x 12
Living room
- Level: Main
- Area: 272
- Dimensions: 17 x 16
Office
- Level: Main
- Area: 132
- Dimensions: 12 x 11
Heating
- Natural Gas, Forced Air
Cooling
- Central Air
Appliances
- Included: Other
Features
- Walk-In Closet(s)
- Basement: Full,Concrete
Interior area
- Total structure area: 3,101
- Total interior livable area: 3,101 sqft
- Finished area above ground: 2,301
- Finished area below ground: 800
Property
Parking
- Total spaces: 3.5
- Parking features: Garage Door Opener, Attached, 3 Car
- Attached garage spaces: 3.5
Features
- Levels: Two
- Stories: 2
Lot
- Size: 0.40 Acres
Details
- Parcel number: 151032203006640
- Zoning: RES
Construction
Type & style
- Home type: SingleFamily
- Architectural style: Contemporary
- Property subtype: Single Family Residence
Materials
- Fiber Cement, Stone, Brick/Stone
Condition
- 11-20 Years
- New construction: No
- Year built: 2014
Utilities & green energy
- Sewer: Public Sewer
- Water: Public
- Utilities for property: Cable Available
Community & neighborhood
Location
- Region: Racine
- Subdivision: Settlement At Hoods Creek
- Municipality: Mount Pleasant
Price history
| Date | Event | Price |
|---|---|---|
| 8/20/2025 | Sold | $570,000-3.4%$184/sqft |
Source: | ||
| 7/27/2025 | Contingent | $589,900$190/sqft |
Source: | ||
| 7/25/2025 | Price change | $589,900-1.7%$190/sqft |
Source: | ||
| 7/22/2025 | Price change | $599,900-4%$193/sqft |
Source: | ||
| 7/14/2025 | Price change | $625,000-7.4%$202/sqft |
Source: | ||
Public tax history
| Year | Property taxes | Tax assessment |
|---|---|---|
| 2024 | $8,176 +1.5% | $522,200 +8.2% |
| 2023 | $8,053 +9.9% | $482,600 +10.3% |
| 2022 | $7,326 -2.6% | $437,700 +9.7% |
Find assessor info on the county website
Neighborhood: 53406
Nearby schools
GreatSchools rating
- 3/10Gifford Elementary SchoolGrades: PK-8Distance: 0.7 mi
- 3/10Case High SchoolGrades: 9-12Distance: 2.3 mi
Schools provided by the listing agent
- Elementary: Gifford
- Middle: Starbuck
- High: Case
- District: Racine
Source: WIREX MLS. This data may not be complete. We recommend contacting the local school district to confirm school assignments for this home.
Get pre-qualified for a loan
At Zillow Home Loans, we can pre-qualify you in as little as 5 minutes with no impact to your credit score.An equal housing lender. NMLS #10287.
Sell with ease on Zillow
Get a Zillow Showcase℠ listing at no additional cost and you could sell for —faster.
$591,400
2% more+$11,828
With Zillow Showcase(estimated)$603,228


