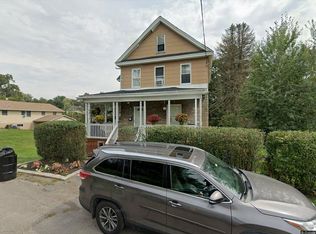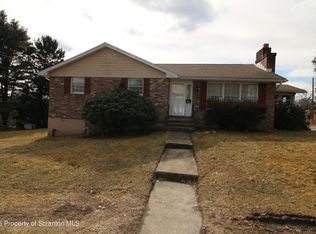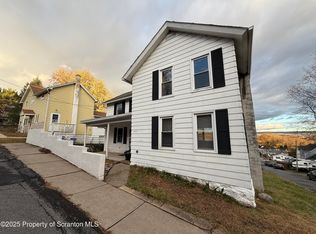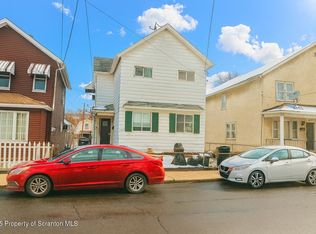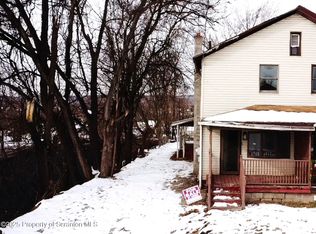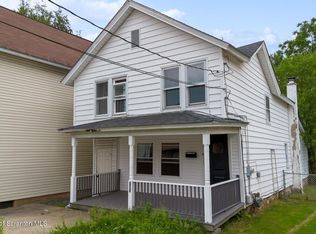🏡 Charming Two-Story Home in Quiet North Scranton NeighborhoodWelcome to this inviting two-story home nestled in a peaceful North Scranton neighborhood. Enjoy low taxes and peace of mind with a new roof installed in 2022.The home features two bedrooms and 1.5 bathrooms, with a spacious layout that includes a back deck off the second floor, perfect for relaxing and taking in the beautiful views. The generously sized backyard offers plenty of space for outdoor enjoyment, gardening, or entertaining.Conveniently located just 15 minutes from Downtown Scranton and only 10 minutes to major stores and restaurants, this property combines comfort, value, and location.Don't miss out on this great opportunity!Showing will be after 3;30 PM. Please give 24 hour notice Owner will be present for showings.
For sale
Price cut: $2K (9/23)
$158,000
2326 Durkin Ave #L-4, Scranton, PA 18508
2beds
1,956sqft
Est.:
Residential, Single Family Residence
Built in 1920
5,227.2 Square Feet Lot
$-- Zestimate®
$81/sqft
$-- HOA
What's special
Generously sized backyardBeautiful viewsSpacious layout
- 142 days |
- 472 |
- 29 |
Zillow last checked: 8 hours ago
Listing updated: September 23, 2025 at 11:46am
Listed by:
Michael S. Taluto,
Keller Williams Real Estate-Clarks Summit 570-585-5800
Source: GSBR,MLS#: SC253600
Tour with a local agent
Facts & features
Interior
Bedrooms & bathrooms
- Bedrooms: 2
- Bathrooms: 2
- Full bathrooms: 1
- 1/2 bathrooms: 1
Rooms
- Room types: Bathroom 1, Living Room, Laundry, Kitchen, Dining Room, Bonus Room, Bedroom 2, Bedroom 1, Bathroom 2
Bedroom 1
- Description: Laminate
- Area: 208 Square Feet
- Dimensions: 16 x 13
Bedroom 2
- Description: Laminate
- Area: 130 Square Feet
- Dimensions: 13 x 10
Bathroom 1
- Description: Tile
- Area: 48 Square Feet
- Dimensions: 6 x 8
Bathroom 2
- Description: Tile
- Area: 130 Square Feet
- Dimensions: 13 x 10
Bonus room
- Description: Tile
- Area: 25 Square Feet
- Dimensions: 5 x 5
Dining room
- Description: Linoleum
- Area: 156 Square Feet
- Dimensions: 13 x 12
Kitchen
- Description: Tile
- Area: 130 Square Feet
- Dimensions: 13 x 10
Laundry
- Description: In Kitchen
- Area: 1 Square Feet
- Dimensions: 1 x 1
Living room
- Description: Tile
- Area: 117 Square Feet
- Dimensions: 13 x 9
Heating
- Electric
Cooling
- None
Appliances
- Included: Dishwasher, Washer/Dryer, Microwave, Free-Standing Refrigerator, Electric Range
Features
- Other
- Flooring: Tile, Vinyl
- Basement: Concrete
- Attic: Crawl Opening
Interior area
- Total structure area: 1,956
- Total interior livable area: 1,956 sqft
- Finished area above ground: 1,956
- Finished area below ground: 0
Property
Parking
- Parking features: On Street
- Has uncovered spaces: Yes
Features
- Levels: Two
- Stories: 2
- Exterior features: Private Yard
- Pool features: None
- Spa features: None
- Fencing: Back Yard
Lot
- Size: 5,227.2 Square Feet
- Dimensions: 44 x 120
- Features: Back Yard, Level
Details
- Parcel number: 12316020020
- Zoning: R1
- Zoning description: Residential
Construction
Type & style
- Home type: SingleFamily
- Architectural style: Traditional
- Property subtype: Residential, Single Family Residence
Materials
- Shingle Siding, Synthetic Stucco
- Foundation: Block
- Roof: Shingle
Condition
- New construction: No
- Year built: 1920
Utilities & green energy
- Electric: 100 Amp Service
- Sewer: Public Sewer
- Water: Public
- Utilities for property: Cable Available, Phone Available, Water Connected, Sewer Connected, Electricity Connected
Community & HOA
Location
- Region: Scranton
Financial & listing details
- Price per square foot: $81/sqft
- Tax assessed value: $6,800
- Annual tax amount: $2,132
- Date on market: 7/22/2025
- Cumulative days on market: 143 days
- Listing terms: Cash,Conventional
- Electric utility on property: Yes
- Road surface type: Paved
Estimated market value
Not available
Estimated sales range
Not available
$1,592/mo
Price history
Price history
| Date | Event | Price |
|---|---|---|
| 9/23/2025 | Price change | $158,000-1.3%$81/sqft |
Source: | ||
| 7/22/2025 | Listed for sale | $160,000$82/sqft |
Source: | ||
| 6/17/2024 | Listing removed | -- |
Source: | ||
| 3/19/2024 | Listed for sale | $160,000$82/sqft |
Source: | ||
Public tax history
Public tax history
Tax history is unavailable.BuyAbility℠ payment
Est. payment
$993/mo
Principal & interest
$751
Property taxes
$187
Home insurance
$55
Climate risks
Neighborhood: Providence
Nearby schools
GreatSchools rating
- 6/10Neil Armstrong #40Grades: K-4Distance: 1 mi
- 5/10Scranton High SchoolGrades: 7-12Distance: 2.1 mi
- 4/10Northeast Intermediate SchoolGrades: 6-8Distance: 2.3 mi
- Loading
- Loading
