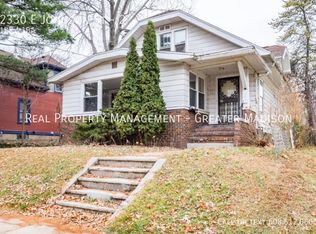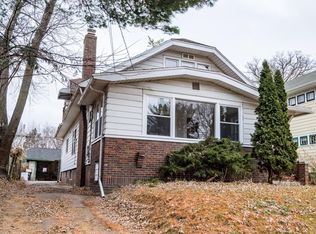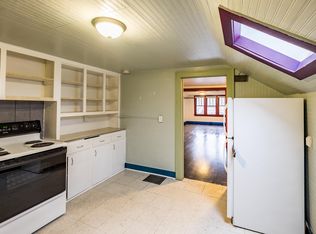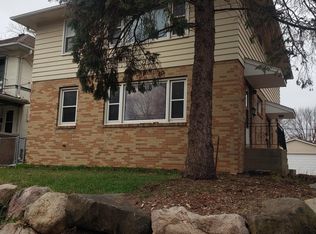Closed
Zestimate®
$415,000
2326 East Johnson Street, Madison, WI 53704
3beds
1,275sqft
Single Family Residence
Built in 1908
5,662.8 Square Feet Lot
$415,000 Zestimate®
$325/sqft
$2,519 Estimated rent
Home value
$415,000
$394,000 - $436,000
$2,519/mo
Zestimate® history
Loading...
Owner options
Explore your selling options
What's special
Welcome to this adorable home in the Emerson Neighborhood close to shops, restaurants and everything the near east side of Madison has to offer. You will love the beautiful landscaping and lush backyard! The large enclosed front porch is bonus room to relax and hang out on rainy days! Oversized kitchen with a new induction stove and plenty of counter space! The wood burning stove can heat the house on cold winter days! There's a convenient bedroom on the 1st floor and 2 more bedrooms upstairs, a full bath both upstairs and in the lower level as well. Great storage shed and plenty of room to spread out! Make this your home today!!!
Zillow last checked: 8 hours ago
Listing updated: August 08, 2025 at 09:06am
Listed by:
Tobi Silgman 608-279-3591,
Lauer Realty Group, Inc.
Bought with:
Louisa Enz
Source: WIREX MLS,MLS#: 2001812 Originating MLS: South Central Wisconsin MLS
Originating MLS: South Central Wisconsin MLS
Facts & features
Interior
Bedrooms & bathrooms
- Bedrooms: 3
- Bathrooms: 2
- Full bathrooms: 2
- Main level bedrooms: 1
Primary bedroom
- Level: Upper
- Area: 180
- Dimensions: 18 x 10
Bedroom 2
- Level: Main
- Area: 90
- Dimensions: 10 x 9
Bedroom 3
- Level: Upper
- Area: 169
- Dimensions: 13 x 13
Bathroom
- Features: At least 1 Tub, No Master Bedroom Bath
Dining room
- Level: Main
- Area: 156
- Dimensions: 13 x 12
Kitchen
- Level: Main
- Area: 168
- Dimensions: 14 x 12
Living room
- Level: Main
- Area: 156
- Dimensions: 13 x 12
Heating
- Natural Gas, Forced Air
Appliances
- Included: Range/Oven, Refrigerator, Dishwasher, Disposal, Washer, Dryer, Water Softener
Features
- Walk-In Closet(s), Breakfast Bar, Pantry, Kitchen Island
- Flooring: Wood or Sim.Wood Floors
- Windows: Skylight(s), Low Emissivity Windows
- Basement: Full,Partially Finished,Concrete
Interior area
- Total structure area: 1,275
- Total interior livable area: 1,275 sqft
- Finished area above ground: 1,227
- Finished area below ground: 48
Property
Parking
- Parking features: No Garage
Features
- Levels: Two
- Stories: 2
- Patio & porch: Deck, Patio
Lot
- Size: 5,662 sqft
- Features: Sidewalks
Details
- Additional structures: Storage
- Parcel number: 071006212163
- Zoning: TR-C4
- Special conditions: Arms Length
Construction
Type & style
- Home type: SingleFamily
- Architectural style: Bungalow,Cape Cod
- Property subtype: Single Family Residence
Materials
- Fiber Cement
Condition
- 21+ Years
- New construction: No
- Year built: 1908
Utilities & green energy
- Sewer: Public Sewer
- Water: Public
- Utilities for property: Cable Available
Green energy
- Construction elements: Recycled Materials
Community & neighborhood
Location
- Region: Madison
- Subdivision: Emerson East
- Municipality: Madison
Price history
| Date | Event | Price |
|---|---|---|
| 8/7/2025 | Sold | $415,000-2.4%$325/sqft |
Source: | ||
| 7/11/2025 | Pending sale | $425,000$333/sqft |
Source: | ||
| 7/7/2025 | Price change | $425,000-5.6%$333/sqft |
Source: | ||
| 6/25/2025 | Listed for sale | $450,000+63.6%$353/sqft |
Source: | ||
| 3/24/2017 | Sold | $275,000+3.8%$216/sqft |
Source: Agent Provided | ||
Public tax history
| Year | Property taxes | Tax assessment |
|---|---|---|
| 2024 | $8,331 +2% | $425,600 +5% |
| 2023 | $8,166 | $405,300 +6% |
| 2022 | -- | $382,400 +18% |
Find assessor info on the county website
Neighborhood: Emerson East
Nearby schools
GreatSchools rating
- 6/10Emerson Elementary SchoolGrades: PK-5Distance: 0.1 mi
- 2/10Sherman Middle SchoolGrades: 6-8Distance: 1.3 mi
- 8/10East High SchoolGrades: 9-12Distance: 0.2 mi
Schools provided by the listing agent
- Elementary: Emerson
- Middle: Sherman
- High: East
- District: Madison
Source: WIREX MLS. This data may not be complete. We recommend contacting the local school district to confirm school assignments for this home.

Get pre-qualified for a loan
At Zillow Home Loans, we can pre-qualify you in as little as 5 minutes with no impact to your credit score.An equal housing lender. NMLS #10287.
Sell for more on Zillow
Get a free Zillow Showcase℠ listing and you could sell for .
$415,000
2% more+ $8,300
With Zillow Showcase(estimated)
$423,300


