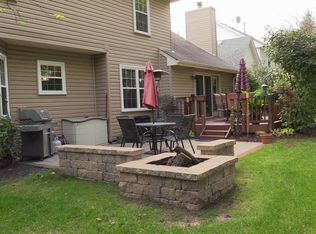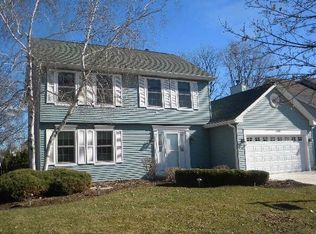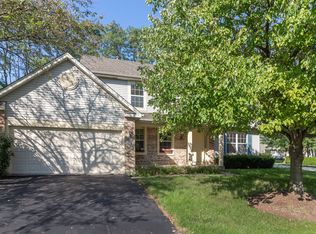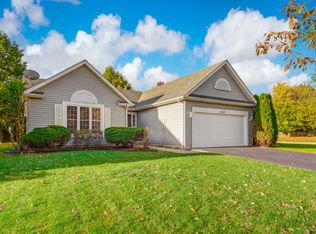Closed
$394,000
2326 Meadowview Ct, Aurora, IL 60502
4beds
1,910sqft
Single Family Residence
Built in 1990
9,151.96 Square Feet Lot
$459,500 Zestimate®
$206/sqft
$3,268 Estimated rent
Home value
$459,500
$437,000 - $482,000
$3,268/mo
Zestimate® history
Loading...
Owner options
Explore your selling options
What's special
Welcome to the prestigious Oakhurst Subdivision in Aurora, IL, where luxury meets convenience and unparalleled quality of life. Nestled within the sought-after DuPage County, this wonderful 4-bedroom home is a true gem in the heart of a vibrant and thriving community. Traverse the threshold and you are greeted by a warm and inviting ambiance that exudes comfort and love. The main level features a functional drop-zone, spacious and airy living room with large windows that bathe the space in natural light, a dining room, remodeled powder room, and a large kitchen boasting granite counters and stainless-steel appliances connected to the informal eat-in area and family room with wood-burning fireplace. This well-designed floor plan offers ample space for entertaining, relaxation, and privacy, making it perfect for nearly any size gathering. The upper level is home to the large master suite, complete with a private ensuite bath, and large custom walk-in closet. Two additional generously-sized bedrooms share a remodeled full bathroom, providing ample space for those you love most. Mosey on downstairs, where you will surely enjoy hosting movie nights, game days, or out-of-town guests. The full-finished basement offers even more living space, featuring a spacious family room, an additional bedroom (or office), utility room with additional storage and more. Outside, the expansive backyard on a corner lot provides a retreat from the hustle and bustle of everyday life, offering a tranquil oasis where you can relax, entertain, and enjoy the best of outdoor living. From the beautiful tree lined yard to the large patio, with immediate access to a walking path leading to Oakhurst Forest Preserve or Steck Elementary School, there is no shortage of outdoor spaces where you can soak up the sun, enjoy a summer barbecue, or roast marshmallows on the firepit in the evening. Located in one of the most desirable neighborhoods in Aurora, IL, this home offers easy access to an array of shopping, dining, and entertainment options, as well as top-rated schools, parks, and recreational facilities. With its unmatched blend of elegance, convenience, and sophistication, this stunning 4-bedroom home in Oakhurst Subdivision is a rare find and an opportunity not to be missed. Hurry, this will sell fast!
Zillow last checked: 8 hours ago
Listing updated: June 01, 2023 at 01:03am
Listing courtesy of:
Christopher Leon 224-595-5377,
eXp Realty
Bought with:
Kevin Dahm
Baird & Warner
Source: MRED as distributed by MLS GRID,MLS#: 11747093
Facts & features
Interior
Bedrooms & bathrooms
- Bedrooms: 4
- Bathrooms: 3
- Full bathrooms: 2
- 1/2 bathrooms: 1
Primary bedroom
- Features: Flooring (Carpet), Window Treatments (Blinds), Bathroom (Full)
- Level: Second
- Area: 187 Square Feet
- Dimensions: 11X17
Bedroom 2
- Features: Flooring (Carpet), Window Treatments (Blinds)
- Level: Second
- Area: 132 Square Feet
- Dimensions: 11X12
Bedroom 3
- Features: Flooring (Carpet), Window Treatments (Blinds)
- Level: Second
- Area: 110 Square Feet
- Dimensions: 11X10
Bedroom 4
- Features: Flooring (Other)
- Level: Basement
- Area: 209 Square Feet
- Dimensions: 11X19
Dining room
- Features: Flooring (Carpet), Window Treatments (Blinds)
- Level: Main
- Area: 140 Square Feet
- Dimensions: 10X14
Family room
- Features: Flooring (Hardwood), Window Treatments (Blinds)
- Level: Main
- Area: 228 Square Feet
- Dimensions: 12X19
Kitchen
- Features: Kitchen (Eating Area-Breakfast Bar, Pantry-Closet), Flooring (Hardwood), Window Treatments (Blinds)
- Level: Main
- Area: 228 Square Feet
- Dimensions: 12X19
Laundry
- Features: Flooring (Other)
- Level: Basement
- Area: 60 Square Feet
- Dimensions: 6X10
Living room
- Features: Flooring (Carpet), Window Treatments (Blinds)
- Level: Main
- Area: 192 Square Feet
- Dimensions: 12X16
Recreation room
- Features: Flooring (Other)
- Level: Basement
- Area: 300 Square Feet
- Dimensions: 12X25
Heating
- Natural Gas, Forced Air
Cooling
- Central Air
Appliances
- Included: Range, Dishwasher, Refrigerator, Washer, Dryer, Disposal
- Laundry: Gas Dryer Hookup, Sink
Features
- Cathedral Ceiling(s), Walk-In Closet(s)
- Flooring: Hardwood
- Basement: Finished,Full
- Number of fireplaces: 1
- Fireplace features: Wood Burning, Family Room
Interior area
- Total structure area: 0
- Total interior livable area: 1,910 sqft
Property
Parking
- Total spaces: 2
- Parking features: Asphalt, Garage Door Opener, On Site, Garage Owned, Attached, Garage
- Attached garage spaces: 2
- Has uncovered spaces: Yes
Accessibility
- Accessibility features: No Disability Access
Features
- Stories: 2
- Patio & porch: Patio
Lot
- Size: 9,151 sqft
- Dimensions: 93X90X85X110
- Features: Corner Lot
Details
- Parcel number: 0730106001
- Special conditions: None
- Other equipment: Ceiling Fan(s), Sump Pump
Construction
Type & style
- Home type: SingleFamily
- Architectural style: Traditional
- Property subtype: Single Family Residence
Materials
- Vinyl Siding, Brick
- Foundation: Concrete Perimeter
- Roof: Asphalt
Condition
- New construction: No
- Year built: 1990
Utilities & green energy
- Electric: 100 Amp Service
- Sewer: Public Sewer
- Water: Public
Green energy
- Water conservation: Low flow commode, Low flow fixtures
Community & neighborhood
Security
- Security features: Carbon Monoxide Detector(s)
Community
- Community features: Clubhouse, Park, Pool, Tennis Court(s), Lake, Curbs, Sidewalks, Street Lights, Street Paved
Location
- Region: Aurora
- Subdivision: Oakhurst
HOA & financial
HOA
- Has HOA: Yes
- HOA fee: $326 annually
- Services included: Clubhouse, Pool, Other
Other
Other facts
- Listing terms: Conventional
- Ownership: Fee Simple
Price history
| Date | Event | Price |
|---|---|---|
| 5/30/2023 | Sold | $394,000+9.5%$206/sqft |
Source: | ||
| 5/28/2023 | Pending sale | $359,900$188/sqft |
Source: | ||
| 4/3/2023 | Contingent | $359,900$188/sqft |
Source: | ||
| 3/29/2023 | Listed for sale | $359,900+13.4%$188/sqft |
Source: | ||
| 6/12/2020 | Sold | $317,500+0.8%$166/sqft |
Source: | ||
Public tax history
| Year | Property taxes | Tax assessment |
|---|---|---|
| 2023 | -- | $116,410 +5.3% |
| 2022 | $8,765 +2.7% | $110,520 +3.7% |
| 2021 | $8,532 | $106,570 |
Find assessor info on the county website
Neighborhood: Fox Valley
Nearby schools
GreatSchools rating
- 10/10Reba O Steck Elementary SchoolGrades: K-5Distance: 0.2 mi
- 6/10Fischer Middle SchoolGrades: 6-8Distance: 1 mi
- 10/10Waubonsie Valley High SchoolGrades: 9-12Distance: 0.8 mi
Schools provided by the listing agent
- Elementary: Steck Elementary School
- Middle: Fischer Middle School
- High: Waubonsie Valley High School
- District: 204
Source: MRED as distributed by MLS GRID. This data may not be complete. We recommend contacting the local school district to confirm school assignments for this home.

Get pre-qualified for a loan
At Zillow Home Loans, we can pre-qualify you in as little as 5 minutes with no impact to your credit score.An equal housing lender. NMLS #10287.
Sell for more on Zillow
Get a free Zillow Showcase℠ listing and you could sell for .
$459,500
2% more+ $9,190
With Zillow Showcase(estimated)
$468,690


