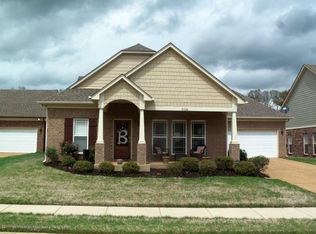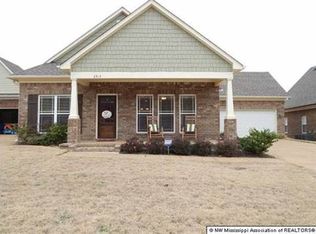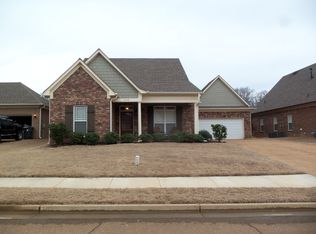Welcome Home!! Gorgeous 3 bedroom 2 bath home in Saint Ives Subdivision in Hernando. This home has so much charm with its open floor plan, hard wood floors and built in book shelves. The kitchen has beautiful granite counter tops with breakfast bar that opens into the eating area and living room, perfect for entertaining! The living room has custom built in bookshelves and a cozy fireplace. The spacious master bedroom has his and her closets and its own master bathroom. In the master bath you will find double vanities, large jetted bathtub and a separate walk in shower. On the opposite end of the home there are two additional bedrooms with a shared hall bath. Upstairs is the large bonus room with two access points to the walk in floored attic. Call us today for your private showing!
This property is off market, which means it's not currently listed for sale or rent on Zillow. This may be different from what's available on other websites or public sources.



