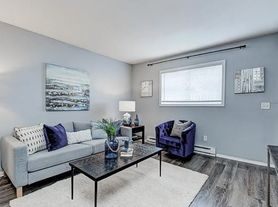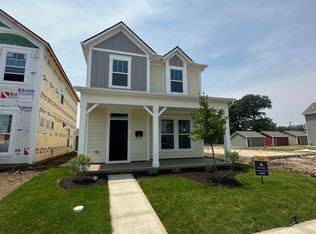Stylish 3-Bed, 2.5-Bath Home Just Minutes from Fountain Square & Downtown Indy!
Welcome to your new home in the heart of Indianapolis! Located less than a mile from vibrant Fountain Square and just minutes from downtown, this beautifully updated 3-bedroom, 2.5-bath home offers the perfect blend of style, comfort, and convenience.
This home is perfect for students, professionals, families, or anyone looking to enjoy the best of Indy living.
Whether you're commuting downtown, dining in Fountain Square, or enjoying nearby trails and parks, you'll love coming home to this charming space.
Don't miss your chance to live in one of Indianapolis' most exciting neighborhoods!
Large dogs (over 50 lbs) allowed for an additional fee.
House for rent
Accepts Zillow applications
$3,200/mo
2326 Prospect St, Indianapolis, IN 46203
3beds
1,912sqft
Price may not include required fees and charges.
Single family residence
Available Sat Mar 28 2026
Cats, dogs OK
Central air
In unit laundry
Detached parking
Forced air
What's special
Charming space
- 59 days |
- -- |
- -- |
Travel times
Facts & features
Interior
Bedrooms & bathrooms
- Bedrooms: 3
- Bathrooms: 3
- Full bathrooms: 3
Heating
- Forced Air
Cooling
- Central Air
Appliances
- Included: Dishwasher, Dryer, Freezer, Microwave, Oven, Refrigerator, Washer
- Laundry: In Unit
Features
- Flooring: Carpet, Hardwood
Interior area
- Total interior livable area: 1,912 sqft
Property
Parking
- Parking features: Detached
- Details: Contact manager
Features
- Exterior features: Heating system: Forced Air, Option to be Furnished for additional cost
Details
- Parcel number: 491007123029000101
Construction
Type & style
- Home type: SingleFamily
- Property subtype: Single Family Residence
Community & HOA
Location
- Region: Indianapolis
Financial & listing details
- Lease term: 1 Year
Price history
| Date | Event | Price |
|---|---|---|
| 9/6/2025 | Price change | $3,200-8.6%$2/sqft |
Source: Zillow Rentals | ||
| 8/29/2025 | Listing removed | $420,000$220/sqft |
Source: | ||
| 8/9/2025 | Listed for rent | $3,500$2/sqft |
Source: Zillow Rentals | ||
| 7/15/2025 | Price change | $420,000-1.2%$220/sqft |
Source: | ||
| 7/1/2025 | Listed for sale | $425,000+6.3%$222/sqft |
Source: | ||

