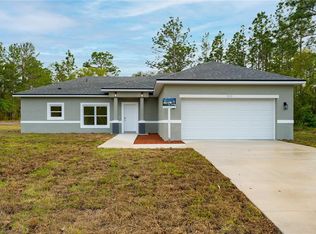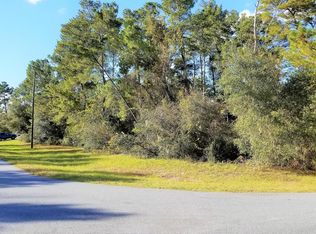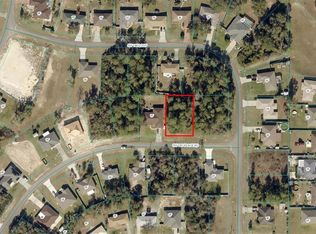Sold for $265,000
$265,000
2326 SW 147th Place Rd, Ocala, FL 34473
3beds
1,552sqft
Single Family Residence
Built in 2025
10,000 Square Feet Lot
$259,700 Zestimate®
$171/sqft
$1,711 Estimated rent
Home value
$259,700
$234,000 - $291,000
$1,711/mo
Zestimate® history
Loading...
Owner options
Explore your selling options
What's special
Under Construction. The ALEXANDER, an affordable, block constructed home with top of the line features in every corner of the home. A welcoming Dining room that flows right into a vast Kitchen, with expansive Counters and Whirlpool appliances. This home is perfect for hosting and keeping the family together, with High Top Seating that allows you to be part of the Kitchen and the abundant Great Room as well. Three considerable sized Bedrooms and an Owner's Suite in its own, separate corner of the home. With our 1 Year Warranty, it's easy to see why this home is the right fit for you.
Zillow last checked: 8 hours ago
Listing updated: August 05, 2025 at 08:26am
Listing Provided by:
Trish Lohela 904-466-1901,
HOLIDAY BUILDERS GULF COAST 321-610-5940
Bought with:
Non-Member Agent
STELLAR NON-MEMBER OFFICE
Source: Stellar MLS,MLS#: C7509904 Originating MLS: Port Charlotte
Originating MLS: Port Charlotte

Facts & features
Interior
Bedrooms & bathrooms
- Bedrooms: 3
- Bathrooms: 2
- Full bathrooms: 2
Primary bedroom
- Features: Built-in Closet
- Level: First
- Area: 159.9 Square Feet
- Dimensions: 13x12.3
Bedroom 2
- Features: Built-in Closet
- Level: First
- Area: 119.18 Square Feet
- Dimensions: 11.8x10.1
Bedroom 3
- Features: Built-in Closet
- Level: First
- Area: 119.18 Square Feet
- Dimensions: 11.8x10.1
Dining room
- Level: First
- Area: 92.7 Square Feet
- Dimensions: 9x10.3
Family room
- Level: First
- Area: 181.61 Square Feet
- Dimensions: 14.3x12.7
Kitchen
- Level: First
- Area: 119.18 Square Feet
- Dimensions: 11.8x10.1
Living room
- Level: First
- Area: 117.42 Square Feet
- Dimensions: 11.4x10.3
Heating
- Central, Electric, Heat Pump
Cooling
- Central Air
Appliances
- Included: Dishwasher, Microwave, Range
- Laundry: Inside
Features
- Kitchen/Family Room Combo, Open Floorplan, Primary Bedroom Main Floor, Split Bedroom, Walk-In Closet(s)
- Flooring: Carpet, Vinyl
- Doors: Sliding Doors
- Has fireplace: No
Interior area
- Total structure area: 2,192
- Total interior livable area: 1,552 sqft
Property
Parking
- Total spaces: 3
- Parking features: Garage - Attached
- Attached garage spaces: 3
Features
- Levels: One
- Stories: 1
Lot
- Size: 10,000 sqft
Details
- Parcel number: 8003029915
- Zoning: R1
- Special conditions: None
Construction
Type & style
- Home type: SingleFamily
- Property subtype: Single Family Residence
Materials
- Block, Stucco
- Foundation: Slab
- Roof: Shingle
Condition
- Under Construction
- New construction: Yes
- Year built: 2025
Details
- Builder model: ALEXANDER
- Builder name: Holiday Builders
Utilities & green energy
- Sewer: Septic Tank
- Water: Public
- Utilities for property: Electricity Available, Electricity Connected, Sewer Available, Sewer Connected, Underground Utilities, Water Available, Water Connected
Community & neighborhood
Location
- Region: Ocala
- Subdivision: MARION OAKS UNIT 3
HOA & financial
HOA
- Has HOA: No
Other fees
- Pet fee: $0 monthly
Other financial information
- Total actual rent: 0
Other
Other facts
- Listing terms: Cash,Conventional,FHA,USDA Loan,VA Loan
- Ownership: Fee Simple
- Road surface type: Asphalt
Price history
| Date | Event | Price |
|---|---|---|
| 8/1/2025 | Sold | $265,000-7%$171/sqft |
Source: | ||
| 6/3/2025 | Pending sale | $284,990$184/sqft |
Source: | ||
| 3/14/2025 | Listed for sale | $284,990$184/sqft |
Source: Holiday Builders Report a problem | ||
Public tax history
Tax history is unavailable.
Neighborhood: 34473
Nearby schools
GreatSchools rating
- 3/10Horizon Academy At Marion OaksGrades: 5-8Distance: 1.6 mi
- 2/10Dunnellon High SchoolGrades: 9-12Distance: 15.9 mi
- 2/10Sunrise Elementary SchoolGrades: PK-4Distance: 2 mi
Schools provided by the listing agent
- Elementary: Marion Oaks Elementary School
- Middle: Horizon Academy/Mar Oaks
- High: Dunnellon High School
Source: Stellar MLS. This data may not be complete. We recommend contacting the local school district to confirm school assignments for this home.
Get a cash offer in 3 minutes
Find out how much your home could sell for in as little as 3 minutes with a no-obligation cash offer.
Estimated market value$259,700
Get a cash offer in 3 minutes
Find out how much your home could sell for in as little as 3 minutes with a no-obligation cash offer.
Estimated market value
$259,700


