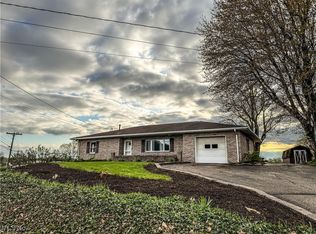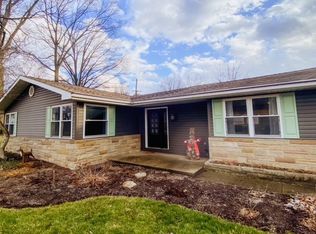Sold for $198,000 on 02/28/25
$198,000
2326 State Route 39 NW, Dover, OH 44622
3beds
1,052sqft
Single Family Residence
Built in 1947
0.32 Acres Lot
$207,400 Zestimate®
$188/sqft
$1,249 Estimated rent
Home value
$207,400
Estimated sales range
Not available
$1,249/mo
Zestimate® history
Loading...
Owner options
Explore your selling options
What's special
You won't want to miss this 3 bed, 2 bath ranch with a country feel moments from town! All brick exterior with refreshed painted black windows and doors for added curb appeal. Inside, you will feel right at home. The beautiful bay window lets in plenty of natural light. The kitchen will come fully equipped for an easy move. Tasteful backsplash and wallpaper recently done. Cozy guest room for an office or nursery. The primary bedroom features a walk-in closet that can easily be converted to an additional bedroom if needed. The basement features the 3rd bedroom with additional storage space galore. Large laundry room with another full bath. Washer and dryer will stay. Feel a sense of peace and quiet out your own back door with the covered rear deck overlooking farm fields. Storage shed will stay with the home. Two car attached garage. Moments from highway access or Amish Country. Schedule a showing on this one before it's gone!
Zillow last checked: 8 hours ago
Listing updated: February 28, 2025 at 12:32pm
Listing Provided by:
Caleb M Fell 330-365-1777caleb@fellrealty.com,
Fell Realty, LLC
Bought with:
Kaitlin Bonifay, 2020000480
Fell Realty, LLC
Source: MLS Now,MLS#: 5096936 Originating MLS: East Central Association of REALTORS
Originating MLS: East Central Association of REALTORS
Facts & features
Interior
Bedrooms & bathrooms
- Bedrooms: 3
- Bathrooms: 2
- Full bathrooms: 2
- Main level bathrooms: 1
- Main level bedrooms: 2
Heating
- Forced Air, Gas
Cooling
- Central Air
Appliances
- Included: Dryer, Dishwasher, Microwave, Range, Refrigerator, Water Softener, Washer
Features
- Basement: Full,Partially Finished
- Has fireplace: No
Interior area
- Total structure area: 1,052
- Total interior livable area: 1,052 sqft
- Finished area above ground: 852
- Finished area below ground: 200
Property
Parking
- Total spaces: 2
- Parking features: Asphalt, Attached, Garage
- Attached garage spaces: 2
Features
- Levels: One
- Stories: 1
Lot
- Size: 0.32 Acres
Details
- Parcel number: 1000586000
Construction
Type & style
- Home type: SingleFamily
- Architectural style: Ranch
- Property subtype: Single Family Residence
Materials
- Brick
- Roof: Asphalt,Fiberglass
Condition
- Year built: 1947
Utilities & green energy
- Sewer: Public Sewer
- Water: Well
Community & neighborhood
Location
- Region: Dover
- Subdivision: Slingluffs
Other
Other facts
- Listing terms: Cash,Conventional,FHA,USDA Loan,VA Loan
Price history
| Date | Event | Price |
|---|---|---|
| 2/28/2025 | Sold | $198,000+1.6%$188/sqft |
Source: | ||
| 1/30/2025 | Pending sale | $194,900$185/sqft |
Source: | ||
| 1/29/2025 | Price change | $194,900+18.2%$185/sqft |
Source: | ||
| 10/4/2022 | Pending sale | $164,900+5%$157/sqft |
Source: | ||
| 9/30/2022 | Sold | $157,000-4.8%$149/sqft |
Source: Public Record | ||
Public tax history
| Year | Property taxes | Tax assessment |
|---|---|---|
| 2024 | $1,825 -0.7% | $44,970 |
| 2023 | $1,837 -0.5% | $44,970 |
| 2022 | $1,846 +10.7% | $44,970 +17.4% |
Find assessor info on the county website
Neighborhood: 44622
Nearby schools
GreatSchools rating
- 7/10Dover Avenue Elementary SchoolGrades: 4-5Distance: 1.1 mi
- 6/10Dover Middle SchoolGrades: 6-8Distance: 1.6 mi
- 5/10Dover High SchoolGrades: 9-12Distance: 1 mi
Schools provided by the listing agent
- District: Dover CSD - 7902
Source: MLS Now. This data may not be complete. We recommend contacting the local school district to confirm school assignments for this home.

Get pre-qualified for a loan
At Zillow Home Loans, we can pre-qualify you in as little as 5 minutes with no impact to your credit score.An equal housing lender. NMLS #10287.
Sell for more on Zillow
Get a free Zillow Showcase℠ listing and you could sell for .
$207,400
2% more+ $4,148
With Zillow Showcase(estimated)
$211,548
