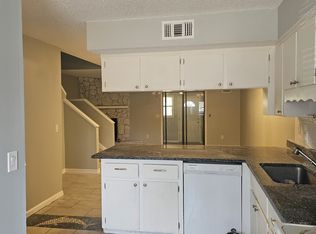Please note, our homes are available on a first-come, first-serve basis and are not reserved until the lease is signed by all applicants and security deposits are collected.
This home features Progress Smart Home - Progress Residential's smart home app, which allows you to control the home securely from any of your devices.
Want to tour on your own? Click the "Self Tour" button on this home's RentProgress.
Admire the attractive curb appeal of this picturesque rental home in Jacksonville. The extended driveway leads to the one-car garage. Enter the home via the covered porch and notice features in the living room including central heating and air, wood-look blinds, a ceiling fan, hardwood floors, and a vaulted ceiling. An open floor plan connects the living room to the kitchen with laminate floors, quartz countertops, a pantry, wood cabinets, an island, and stainless steel appliances. Access the fenced patio from the dining room. Relax in the main bedroom's en-suite bathroom, featuring a walk-in shower and dual-vanity sinks.
Townhouse for rent
$1,700/mo
2326 Sunset Bluff Dr, Jacksonville, FL 32216
2beds
1,421sqft
Price may not include required fees and charges.
Townhouse
Available now
Cats, dogs OK
Ceiling fan
None laundry
Garage parking
-- Heating
What's special
One-car garageCovered porchQuartz countertopsCeiling fanOpen floor planFenced patioWood-look blinds
- 57 days
- on Zillow |
- -- |
- -- |
Travel times
Add up to $600/yr to your down payment
Consider a first-time homebuyer savings account designed to grow your down payment with up to a 6% match & 4.15% APY.
Facts & features
Interior
Bedrooms & bathrooms
- Bedrooms: 2
- Bathrooms: 3
- Full bathrooms: 2
- 1/2 bathrooms: 1
Cooling
- Ceiling Fan
Appliances
- Laundry: Contact manager
Features
- Ceiling Fan(s)
- Flooring: Hardwood, Laminate, Linoleum/Vinyl
- Windows: Window Coverings
Interior area
- Total interior livable area: 1,421 sqft
Property
Parking
- Parking features: Garage
- Has garage: Yes
- Details: Contact manager
Features
- Exterior features: 2 Story, Dual-Vanity Sinks, Extended Driveway, Flooring: Laminate, Garden, Granite Countertops, Open Floor Plan, Oversized Bathtub, Quartz Countertops, Smart Home
Details
- Parcel number: 1451843216
Construction
Type & style
- Home type: Townhouse
- Property subtype: Townhouse
Building
Management
- Pets allowed: Yes
Community & HOA
Location
- Region: Jacksonville
Financial & listing details
- Lease term: Contact For Details
Price history
| Date | Event | Price |
|---|---|---|
| 8/12/2025 | Price change | $1,700-4%$1/sqft |
Source: Zillow Rentals | ||
| 8/5/2025 | Price change | $1,770-4.1%$1/sqft |
Source: Zillow Rentals | ||
| 7/29/2025 | Price change | $1,845-2.9%$1/sqft |
Source: Zillow Rentals | ||
| 7/22/2025 | Price change | $1,900+1.9%$1/sqft |
Source: Zillow Rentals | ||
| 7/18/2025 | Price change | $1,865-0.3%$1/sqft |
Source: Zillow Rentals | ||
![[object Object]](https://photos.zillowstatic.com/fp/7ceb5aeb10e4640c3755e5f5276f5cd3-p_i.jpg)
