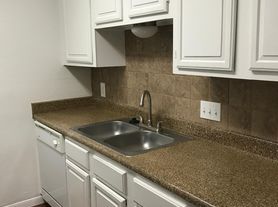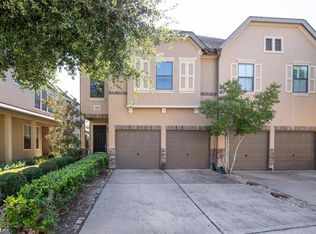Location, Location, Location! Stunning Home in Desirable Briar Walnut Bend Welcome to this beautifully updated home in the highly sought-after Briar Walnut Bend community, ideally located in the Westchase/Energy Corridor area. Featuring a versatile and spacious floor plan, this home offers 5 bedrooms, 4 full baths, and a dedicated study perfect for today's flexible lifestyle. The main floor boasts 3 bedrooms, 2 baths, a private study, and elegant wood and tile flooring throughout. The kitchen shines with granite countertops and stainless steel appliances, while plantation shutters on every window add timeless charm and privacy. Upstairs, you'll find 2 additional bedrooms, 2 full baths, and a large game room complete with a full bar ideal for entertaining family and friends. Enjoy the convenience of being just minutes from major highways, shopping, dining, and entertainment, all in a prime location with easy access to the Energy Corridor and beyond.
Copyright notice - Data provided by HAR.com 2022 - All information provided should be independently verified.
House for rent
$3,600/mo
2326 Walnut Bend Ln, Houston, TX 77042
5beds
3,552sqft
Price may not include required fees and charges.
Singlefamily
Available now
-- Pets
Gas, ceiling fan
Electric dryer hookup laundry
2 Attached garage spaces parking
Natural gas
What's special
Stainless steel appliancesDedicated studyGranite countertopsFull barLarge game room
- 96 days |
- -- |
- -- |
Travel times
Facts & features
Interior
Bedrooms & bathrooms
- Bedrooms: 5
- Bathrooms: 5
- Full bathrooms: 4
- 1/2 bathrooms: 1
Rooms
- Room types: Breakfast Nook, Office
Heating
- Natural Gas
Cooling
- Gas, Ceiling Fan
Appliances
- Included: Dishwasher, Disposal, Dryer, Microwave, Oven, Range, Refrigerator, Washer
- Laundry: Electric Dryer Hookup, In Unit, Washer Hookup
Features
- 2 Bedrooms Down, Ceiling Fan(s), Primary Bed - 1st Floor
- Flooring: Tile, Wood
Interior area
- Total interior livable area: 3,552 sqft
Property
Parking
- Total spaces: 2
- Parking features: Attached, Covered
- Has attached garage: Yes
- Details: Contact manager
Features
- Stories: 2
- Exterior features: 2 Bedrooms Down, Architecture Style: Contemporary/Modern, Attached/Detached Garage, Electric Dryer Hookup, Flooring: Wood, Formal Dining, Gameroom Up, Garage Door Opener, Heating: Gas, Insulated/Low-E windows, Lot Features: Street, Subdivided, Primary Bed - 1st Floor, Secured, Sprinkler System, Street, Subdivided, Utility Room, Washer Hookup
Details
- Parcel number: 0923520000002
Construction
Type & style
- Home type: SingleFamily
- Property subtype: SingleFamily
Condition
- Year built: 2002
Community & HOA
Location
- Region: Houston
Financial & listing details
- Lease term: 12 Months
Price history
| Date | Event | Price |
|---|---|---|
| 7/16/2025 | Listed for rent | $3,600+12.5%$1/sqft |
Source: | ||
| 7/4/2020 | Listing removed | $3,200$1/sqft |
Source: Keller Williams Realty Houston Southwest #89215528 | ||
| 6/2/2020 | Listed for rent | $3,200+6.7%$1/sqft |
Source: Keller Williams Realty -SW #89215528 | ||
| 8/9/2017 | Listing removed | $3,000$1/sqft |
Source: Houston SW #29594284 | ||
| 7/4/2017 | Price change | $3,000-6.3%$1/sqft |
Source: Houston SW #29594284 | ||

