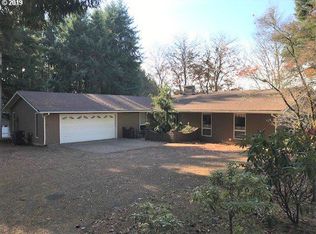Amazing home on 3.5 acres located just minutes away from highway access. Inside the home has southern exposure with tall ceilings and amazing light. Features include hardwood floors, built in features, granite counters w/ stainless appliances in the kitchen, marble shower w/ double sinks and double walk-in closets in primary bath, butlers pantry, wine cellar, 34x14 foot shop, 680 sq. ft. guest house not included in the square footage. The kitchen nook leads to a large deck w/ a territorial view.
This property is off market, which means it's not currently listed for sale or rent on Zillow. This may be different from what's available on other websites or public sources.
