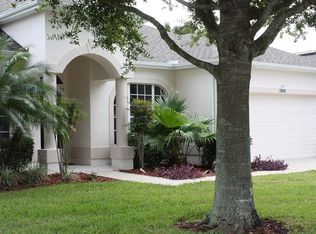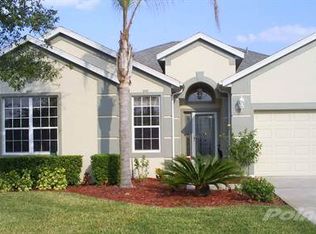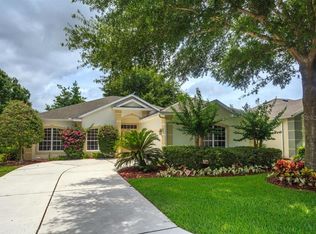Sold for $365,000 on 05/20/25
$365,000
2327 Addison Ave, Clermont, FL 34711
2beds
1,968sqft
Single Family Residence
Built in 2003
6,654 Square Feet Lot
$363,900 Zestimate®
$185/sqft
$2,310 Estimated rent
Home value
$363,900
$335,000 - $393,000
$2,310/mo
Zestimate® history
Loading...
Owner options
Explore your selling options
What's special
MOVE IN READY! PRICED TO SELL! DON'T MISS OUT!This King Arthur Series St. Regis Model features 2 bedrooms, 2 livingrooms, a dining room space, an office, eat in kitchen with breakfast peninsula, an interior laundry room with a work space and a screened lanai patio with golf course and water views. Enter the master suite through double doors with plenty of space for large furnishings, sliding doors to patio, large walk-in closet, on suite bath with garden tub, dual sinks and a separate shower and toilet room. Lots of extras throughout... pattern berber carpet, granite counter tops in baths, crown molding on the cabinets in the kitchen, ceiling fans throughout, 2” blinds, and crown molding in the office. There's a 2 car and golf cart garage, lift master garage door opener with myQ technology, rugged tub garage and laundry sink, trash compactor, freezer, a solar water heater and hurricane impact windows. Fully enjoy life in Highgate at Kings Ridge gated 55+ community with 24hr guard gate, 3 pools, 2 spas, 5 cabanas, multi-million-dollar clubhouse, 2 exercise rooms, 2 hoops, tennis, bocce, pickle ball, shuffleboard, billiards, crafts, many clubs, groups and activities to join in on! Enjoy a game of golf on one of 2 independently owned public golf courses.
Zillow last checked: 8 hours ago
Listing updated: May 21, 2025 at 06:04am
Listing Provided by:
Danielle Diana 386-837-1166,
WATSON REALTY CORP 386-734-4559
Bought with:
Marsha Burton-Gordon, 3060209
OLYMPUS EXECUTIVE REALTY INC
Source: Stellar MLS,MLS#: V4940970 Originating MLS: West Volusia
Originating MLS: West Volusia

Facts & features
Interior
Bedrooms & bathrooms
- Bedrooms: 2
- Bathrooms: 2
- Full bathrooms: 2
Primary bedroom
- Features: Ceiling Fan(s), En Suite Bathroom, Walk-In Closet(s)
- Level: First
- Area: 224 Square Feet
- Dimensions: 16x14
Bedroom 2
- Features: Ceiling Fan(s), Walk-In Closet(s)
- Level: First
- Area: 130 Square Feet
- Dimensions: 10x13
Primary bathroom
- Features: Dual Sinks, Garden Bath, Granite Counters, Tub with Separate Shower Stall
- Level: First
Bathroom 2
- Features: Granite Counters, Tub With Shower
- Level: First
Family room
- Features: Ceiling Fan(s)
- Level: First
- Area: 255 Square Feet
- Dimensions: 17x15
Kitchen
- Features: Breakfast Bar, Pantry, Stone Counters
- Level: First
- Area: 182 Square Feet
- Dimensions: 13x14
Laundry
- Level: First
Living room
- Features: Ceiling Fan(s)
- Level: First
- Area: 256 Square Feet
- Dimensions: 16x16
Office
- Features: Ceiling Fan(s)
- Level: First
- Area: 120 Square Feet
- Dimensions: 10x12
Heating
- Central
Cooling
- Central Air
Appliances
- Included: Dishwasher, Disposal, Dryer, Freezer, Microwave, Range, Refrigerator, Solar Hot Water, Trash Compactor, Washer, Water Softener
- Laundry: Inside, Laundry Room
Features
- Ceiling Fan(s), Crown Molding, Eating Space In Kitchen, Living Room/Dining Room Combo, Solid Surface Counters, Walk-In Closet(s)
- Flooring: Carpet, Ceramic Tile, Laminate
- Doors: Sliding Doors
- Windows: Blinds, Storm Window(s), Window Treatments
- Has fireplace: No
Interior area
- Total structure area: 3,003
- Total interior livable area: 1,968 sqft
Property
Parking
- Total spaces: 2
- Parking features: Driveway, Garage Door Opener, Golf Cart Garage
- Attached garage spaces: 2
- Has uncovered spaces: Yes
- Details: Garage Dimensions: 28X20
Features
- Levels: One
- Stories: 1
- Patio & porch: Enclosed, Rear Porch, Screened
- Exterior features: Irrigation System
- Has view: Yes
- View description: Golf Course, Water, Pond
- Has water view: Yes
- Water view: Water,Pond
Lot
- Size: 6,654 sqft
- Features: Landscaped, On Golf Course
- Residential vegetation: Trees/Landscaped
Details
- Parcel number: 042326075000003400
- Zoning: PUD
- Special conditions: None
Construction
Type & style
- Home type: SingleFamily
- Property subtype: Single Family Residence
Materials
- Block, Stucco
- Foundation: Slab
- Roof: Shingle
Condition
- New construction: No
- Year built: 2003
Utilities & green energy
- Sewer: Public Sewer
- Water: Public
- Utilities for property: BB/HS Internet Available, Cable Connected, Electricity Connected, Public, Sewer Connected, Sprinkler Recycled, Underground Utilities, Water Connected
Community & neighborhood
Security
- Security features: Gated Community, Security Gate, Security System, Smoke Detector(s)
Community
- Community features: Association Recreation - Owned, Buyer Approval Required, Clubhouse, Deed Restrictions, Fitness Center, Gated Community - Guard, Golf Carts OK, Golf, Irrigation-Reclaimed Water, Pool, Racquetball, Special Community Restrictions, Tennis Court(s), Wheelchair Access
Senior living
- Senior community: Yes
Location
- Region: Clermont
- Subdivision: KINGS RIDGE HIGHGATE AT KINGS RIDGE PH 01 LO
HOA & financial
HOA
- Has HOA: Yes
- HOA fee: $485 monthly
- Amenities included: Basketball Court, Cable TV, Clubhouse, Fitness Center, Gated, Golf Course, Maintenance, Pickleball Court(s), Pool, Recreation Facilities, Security, Shuffleboard Court, Spa/Hot Tub, Tennis Court(s)
- Services included: 24-Hour Guard, Cable TV, Community Pool, Reserve Fund, Internet, Maintenance Structure, Maintenance Grounds, Manager, Recreational Facilities
- Association name: Morgan Skrabalak
- Association phone: 407-374-2322
- Second association name: Kings Ridge
Other fees
- Pet fee: $0 monthly
Other financial information
- Total actual rent: 0
Other
Other facts
- Ownership: Fee Simple
- Road surface type: Paved
Price history
| Date | Event | Price |
|---|---|---|
| 5/20/2025 | Sold | $365,000$185/sqft |
Source: | ||
| 4/7/2025 | Pending sale | $365,000$185/sqft |
Source: | ||
| 2/16/2025 | Listed for sale | $365,000+90.5%$185/sqft |
Source: | ||
| 6/5/2003 | Sold | $191,600$97/sqft |
Source: Public Record | ||
Public tax history
| Year | Property taxes | Tax assessment |
|---|---|---|
| 2024 | $2,574 +2.4% | $196,880 +3% |
| 2023 | $2,515 +0.3% | $191,150 +3% |
| 2022 | $2,507 +6.1% | $185,590 +3% |
Find assessor info on the county website
Neighborhood: 34711
Nearby schools
GreatSchools rating
- 6/10Lost Lake Elementary SchoolGrades: PK-5Distance: 0.9 mi
- 6/10Windy Hill Middle SchoolGrades: 6-8Distance: 0.4 mi
- 5/10East Ridge High SchoolGrades: 9-12Distance: 1.6 mi
Get a cash offer in 3 minutes
Find out how much your home could sell for in as little as 3 minutes with a no-obligation cash offer.
Estimated market value
$363,900
Get a cash offer in 3 minutes
Find out how much your home could sell for in as little as 3 minutes with a no-obligation cash offer.
Estimated market value
$363,900


