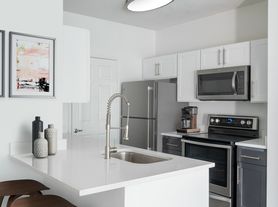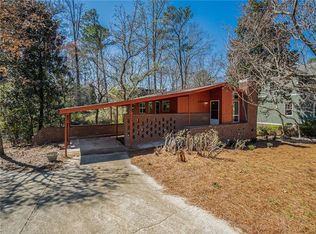Welcome to this charming residence located at 2327 Bry Mar Drive, an inviting home nestled in a serene neighborhood of Atlanta. This property features a well-maintained exterior with a brick facade, framed by lush greenery and mature trees, offering both curb appeal and a pleasant outdoor ambiance. As you approach the entrance, you'll notice the neatly manicured front yard and a winding path leading to the inviting front door. The home is situated on a spacious lot, providing ample outdoor space for various activities or future landscaping projects. Upon entering, you will be greeted by a warm and welcoming interior characterized by polished hardwood floors throughout the main living areas. The layout emphasizes an efficient use of space, allowing for seamless movement between rooms and creating an inviting atmosphere for both relaxation and entertainment. The kitchen, an essential centerpiece of any home, boasts an open design that facilitates both cooking and social engagement. It includes essential appliances and ample counter space for meal preparation. Nearby, the dining area provides a comfortable setting for family meals or gatherings. The property features multiple bedrooms, each designed to foster comfort and privacy. The master suite is particularly spacious, with an ensuite bathroom that enhances the functionality of the home. Accompanying bedrooms offer versatility and can easily accommodate various needs, whether for family members or guests. Further enhancing the living experience, this home also includes a cozy family room, perfect for gathering with friends or enjoying quiet evenings. The layout extends to a generous outdoor patio area, which is ideal for entertaining or simply enjoying the peaceful surroundings. In summary, this property at 2327 Bry Mar Drive presents an excellent opportunity for those seeking a comfortable home in a desirable location. Its blend of functional layout, modern conveniences, and inviting outdoor space makes it a must-see for prospective tenants. Don't miss the chance to make this your new home in Atlanta.
Copyright Georgia MLS. All rights reserved. Information is deemed reliable but not guaranteed.
House for rent
$2,800/mo
2327 Bry Mar Dr NE, Atlanta, GA 30345
3beds
1,577sqft
Price may not include required fees and charges.
Singlefamily
Available now
Central air
In garage laundry
Attached garage parking
Natural gas, forced air, fireplace
What's special
Brick facadeNeatly manicured front yard
- 4 days |
- -- |
- -- |
Zillow last checked: 8 hours ago
Listing updated: December 04, 2025 at 05:16am
Travel times
Looking to buy when your lease ends?
Consider a first-time homebuyer savings account designed to grow your down payment with up to a 6% match & a competitive APY.
Facts & features
Interior
Bedrooms & bathrooms
- Bedrooms: 3
- Bathrooms: 2
- Full bathrooms: 2
Heating
- Natural Gas, Forced Air, Fireplace
Cooling
- Central Air
Appliances
- Included: Dishwasher, Microwave, Refrigerator
- Laundry: In Garage, In Unit
Features
- Master Downstairs
- Flooring: Hardwood, Tile
- Has basement: Yes
- Has fireplace: Yes
Interior area
- Total interior livable area: 1,577 sqft
Property
Parking
- Parking features: Attached, Off Street
- Has attached garage: Yes
- Details: Contact manager
Features
- Stories: 1
- Exterior features: Contact manager
Construction
Type & style
- Home type: SingleFamily
- Property subtype: SingleFamily
Materials
- Roof: Composition
Condition
- Year built: 1956
Community & HOA
Location
- Region: Atlanta
Financial & listing details
- Lease term: Contact For Details
Price history
| Date | Event | Price |
|---|---|---|
| 12/3/2025 | Listed for rent | $2,800-5.1%$2/sqft |
Source: GAMLS #10652178 | ||
| 3/22/2025 | Listing removed | $2,950$2/sqft |
Source: GAMLS #10458527 | ||
| 2/13/2025 | Listed for rent | $2,950$2/sqft |
Source: GAMLS #10458527 | ||
| 11/27/2024 | Sold | $485,000-2%$308/sqft |
Source: | ||
| 8/8/2024 | Listed for sale | $495,000$314/sqft |
Source: | ||

