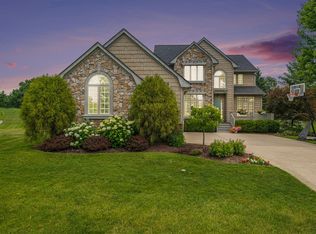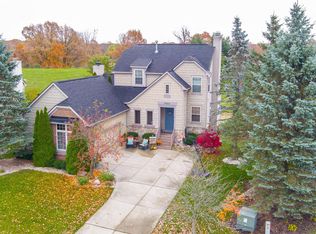Sold for $410,000 on 08/28/25
$410,000
2327 Cherry Tree Ln, Grand Blanc, MI 48439
4beds
3,707sqft
Single Family Residence
Built in 2006
0.28 Acres Lot
$420,800 Zestimate®
$111/sqft
$3,197 Estimated rent
Home value
$420,800
$387,000 - $459,000
$3,197/mo
Zestimate® history
Loading...
Owner options
Explore your selling options
What's special
Welcome to this stunning 4 bedroom, 3+ bathroom home nestled in a cul-de-sac in one of Grand Blanc's most desirable neighborhoods. Step inside to discover rich new hardwood flooring that creates a warm and inviting atmosphere. The great room is flooded with natural light, featuring a wall of windows and fireplace with built-ins. The kitchen is perfect, with center island, stainless appliances, and breakfast nook, plus dining room around the corner. The first floor primary suite and ensuite with garden tub plus shower offers a peaceful retreat, while the spacious additional bedrooms provide flexibility for guest rooms, home offices, or growing families. Downstairs, a family room, the 4th bedroom, a full bath, and lots of storage complete the lower level. Step outside to your backyard oasis - beautifully landscaped and perfect for entertaining on the stylish deck. You'll love the serene nature views. Just around the corner you'll have access to a lovely neighborhood park, complete with clubhouse, gym, swimming pool and play area to enjoy. Don't miss this opportunity to own this lovely home!
Zillow last checked: 8 hours ago
Listing updated: September 02, 2025 at 02:52am
Listed by:
Jane Murphy 810-348-4459,
Berkshire Hathaway HomeServices Michigan Real Est
Bought with:
John Nemetz, 6501410905
John Nemetz & Associates LLC
Source: Realcomp II,MLS#: 20251004941
Facts & features
Interior
Bedrooms & bathrooms
- Bedrooms: 4
- Bathrooms: 4
- Full bathrooms: 3
- 1/2 bathrooms: 1
Primary bedroom
- Level: Entry
- Dimensions: 20 X 14
Bedroom
- Level: Second
- Dimensions: 16 X 12
Bedroom
- Level: Second
- Dimensions: 12 X 12
Bedroom
- Level: Basement
- Dimensions: 16 X 12
Primary bathroom
- Level: Entry
Other
- Level: Second
Other
- Level: Basement
Other
- Level: Entry
Other
- Level: Entry
- Dimensions: 9 X 10
Dining room
- Level: Entry
- Dimensions: 12 X 10
Family room
- Level: Basement
- Dimensions: 18 X 14
Great room
- Level: Entry
- Dimensions: 20 X 20
Kitchen
- Level: Entry
- Dimensions: 14 X 10
Laundry
- Level: Entry
- Dimensions: 9 X 6
Heating
- Forced Air, Natural Gas
Cooling
- Ceiling Fans, Central Air
Appliances
- Included: Dishwasher, Disposal, Dryer, Free Standing Freezer, Free Standing Gas Range, Free Standing Refrigerator, Humidifier, Microwave, Stainless Steel Appliances, Washer
- Laundry: Laundry Room
Features
- High Speed Internet
- Windows: Egress Windows
- Basement: Finished,Full
- Has fireplace: Yes
- Fireplace features: Gas, Great Room
Interior area
- Total interior livable area: 3,707 sqft
- Finished area above ground: 2,207
- Finished area below ground: 1,500
Property
Parking
- Total spaces: 2
- Parking features: Two Car Garage, Attached, Direct Access, Side Entrance
- Attached garage spaces: 2
Features
- Levels: Two
- Stories: 2
- Entry location: GroundLevelwSteps
- Patio & porch: Covered, Deck, Porch
- Pool features: Community, Outdoor Pool
- Waterfront features: Swim Association
Lot
- Size: 0.28 Acres
- Dimensions: 83 x 148
- Features: Sprinklers
Details
- Parcel number: 1232626021
- Special conditions: Corporate Relocation,Short Sale No
Construction
Type & style
- Home type: SingleFamily
- Architectural style: Contemporary
- Property subtype: Single Family Residence
Materials
- Brick, Cedar, Stone
- Foundation: Basement, Poured, Sump Pump
Condition
- Platted Sub
- New construction: No
- Year built: 2006
Utilities & green energy
- Sewer: Public Sewer
- Water: Public
Community & neighborhood
Community
- Community features: Clubhouse, Fitness Center, Sidewalks
Location
- Region: Grand Blanc
- Subdivision: COUNTRY COTTAGE ESTATES
HOA & financial
HOA
- Has HOA: Yes
- HOA fee: $125 monthly
- Services included: Other
- Association phone: 810-715-5310
Other
Other facts
- Listing agreement: Exclusive Right To Sell
- Listing terms: Cash,Conventional,FHA,Va Loan
Price history
| Date | Event | Price |
|---|---|---|
| 8/28/2025 | Sold | $410,000+1.2%$111/sqft |
Source: | ||
| 7/22/2025 | Pending sale | $405,000$109/sqft |
Source: | ||
| 7/16/2025 | Price change | $405,000-2.4%$109/sqft |
Source: | ||
| 6/5/2025 | Listed for sale | $415,000+26.1%$112/sqft |
Source: Berkshire Hathaway HomeServices Michigan and Northern Indiana Real Estate #20251004941 | ||
| 10/26/2020 | Sold | $329,000$89/sqft |
Source: Public Record | ||
Public tax history
| Year | Property taxes | Tax assessment |
|---|---|---|
| 2024 | $6,747 | $176,500 +1.4% |
| 2023 | -- | $174,000 +11.8% |
| 2022 | -- | $155,600 +4.3% |
Find assessor info on the county website
Neighborhood: 48439
Nearby schools
GreatSchools rating
- 1/10Perry Learning CenterGrades: PK-12Distance: 2.8 mi
- 6/10Perry Innovation CenterGrades: 2-8Distance: 2.8 mi
- 8/10Grand Blanc Community High SchoolGrades: 8-12Distance: 3 mi

Get pre-qualified for a loan
At Zillow Home Loans, we can pre-qualify you in as little as 5 minutes with no impact to your credit score.An equal housing lender. NMLS #10287.
Sell for more on Zillow
Get a free Zillow Showcase℠ listing and you could sell for .
$420,800
2% more+ $8,416
With Zillow Showcase(estimated)
$429,216
