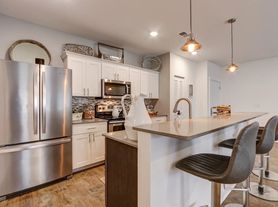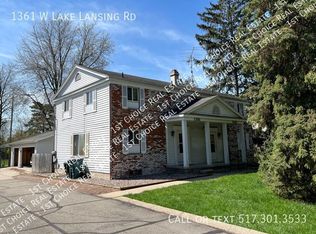This inviting 2 bedroom 2 bath condo is set in the highly regarded Okemos School district. Inside newer flooring and a spacious foyer leads to an open living/dining area with a cozy gas fireplace and a slider with a private balcony overlooking green space to enjoy the sunset. The spacious kitchen features brand new ceramic tile flooring, ample counter space, and room for a breakfast nook with bright eastern exposure. An ideal spot to start your day. Two comfortable bedrooms, two full baths and a convenient laundry area with stackable washer & dryer complete the main level. The large walk out basement includes a large window, plumbing for another washer & dryer and is ready for your finishing touches. A convenient one car garage is a step to the front door. Close to MSU, shopping, dining and major highways, this condo combines comfort, convenience, and a natural setting.
No smoking allowed
Pets allowed
Townhouse for rent
Accepts Zillow applications
$1,850/mo
2327 Coyote Creek Dr, Okemos, MI 48864
2beds
1,264sqft
Price may not include required fees and charges.
Townhouse
Available now
Cats, dogs OK
Central air
In unit laundry
Detached parking
Forced air
What's special
- 28 days |
- -- |
- -- |
Travel times
Facts & features
Interior
Bedrooms & bathrooms
- Bedrooms: 2
- Bathrooms: 2
- Full bathrooms: 2
Heating
- Forced Air
Cooling
- Central Air
Appliances
- Included: Dishwasher, Dryer, Freezer, Oven, Refrigerator, Washer
- Laundry: In Unit
Features
- Flooring: Carpet, Hardwood, Tile
Interior area
- Total interior livable area: 1,264 sqft
Property
Parking
- Parking features: Detached, Off Street
- Details: Contact manager
Features
- Exterior features: Heating system: Forced Air
Details
- Parcel number: 33020233327013
Construction
Type & style
- Home type: Townhouse
- Property subtype: Townhouse
Building
Management
- Pets allowed: Yes
Community & HOA
Location
- Region: Okemos
Financial & listing details
- Lease term: 1 Year
Price history
| Date | Event | Price |
|---|---|---|
| 10/15/2025 | Price change | $1,850-7.3%$1/sqft |
Source: Zillow Rentals | ||
| 10/4/2025 | Price change | $1,995-8.3%$2/sqft |
Source: Zillow Rentals | ||
| 9/30/2025 | Sold | $242,000+3%$191/sqft |
Source: | ||
| 9/30/2025 | Listed for rent | $2,175$2/sqft |
Source: Zillow Rentals | ||
| 9/26/2025 | Pending sale | $235,000$186/sqft |
Source: | ||

