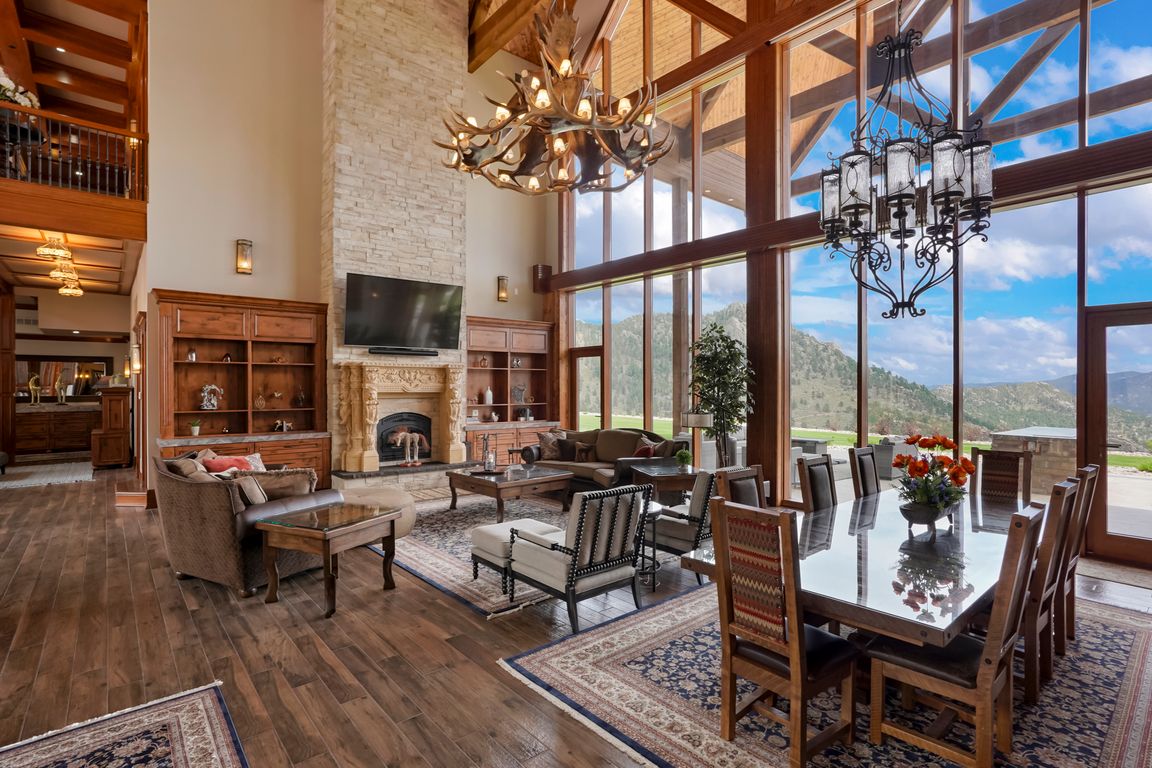
New constructionPrice increase: $9.38M (9/16)
$3,125,000
6beds
8,560sqft
2327 Deer Ridge Dr, Estes Park, CO 80517
6beds
8,560sqft
Residential-detached, residential
Built in 2023
68 Acres
3 Attached garage spaces
$365 price/sqft
What's special
FRACTIONAL OWNERSHIP OPPORTUNITY. This offering is for 1/4 ownership interest in the property. Enjoy one-quarter usage of the home through a shared ownership agreement. Ideal for buyers seeking a part-time residence without the full cost & responsibility of sole ownership. Welcome to the Rocky Mountain Retreat, the epitome of luxurious living ...
- 46 days |
- 2,781 |
- 157 |
Source: IRES,MLS#: 1043509
Travel times
Living Room
Kitchen
Primary Bedroom
Zillow last checked: 7 hours ago
Listing updated: October 27, 2025 at 09:44am
Listed by:
The Bernardi Group info@thebernardigroup.com,
Coldwell Banker Realty-Boulder
Source: IRES,MLS#: 1043509
Facts & features
Interior
Bedrooms & bathrooms
- Bedrooms: 6
- Bathrooms: 8
- Full bathrooms: 2
- 3/4 bathrooms: 4
- 1/2 bathrooms: 2
- Main level bedrooms: 5
Primary bedroom
- Area: 336
- Dimensions: 16 x 21
Bedroom
- Area: 340
- Dimensions: 17 x 20
Bedroom 2
- Area: 182
- Dimensions: 13 x 14
Bedroom 3
- Area: 154
- Dimensions: 11 x 14
Bedroom 4
- Area: 154
- Dimensions: 11 x 14
Bedroom 5
- Area: 506
- Dimensions: 22 x 23
Kitchen
- Area: 440
- Dimensions: 20 x 22
Living room
- Area: 918
- Dimensions: 27 x 34
Heating
- Forced Air
Cooling
- Central Air, Ceiling Fan(s)
Appliances
- Included: Dishwasher, Refrigerator, Washer, Dryer
Features
- Study Area, Eat-in Kitchen, Separate Dining Room, Cathedral/Vaulted Ceilings, Open Floorplan, Pantry, Walk-In Closet(s), Wet Bar, Kitchen Island, Two Primary Suites, Steam Shower, High Ceilings, Beamed Ceilings, Crown Molding, Open Floor Plan, Walk-in Closet, Media Room, 9ft+ Ceilings
- Flooring: Wood, Wood Floors
- Basement: None
- Has fireplace: Yes
- Fireplace features: 2+ Fireplaces, Gas, Master Bedroom, Great Room
Interior area
- Total structure area: 8,560
- Total interior livable area: 8,560 sqft
- Finished area above ground: 8,560
- Finished area below ground: 0
Video & virtual tour
Property
Parking
- Total spaces: 3
- Parking features: Garage Door Opener, Heated Garage, Oversized
- Attached garage spaces: 3
- Details: Garage Type: Attached
Accessibility
- Accessibility features: Level Drive, Main Floor Bath, Accessible Bedroom, Main Level Laundry, Accessible Elevator Installed
Features
- Levels: Two
- Stories: 2
- Patio & porch: Patio, Enclosed
- Exterior features: Balcony, Hot Tub Included
- Spa features: Heated
- Has view: Yes
- View description: Mountain(s), Hills, Water, Panoramic
- Has water view: Yes
- Water view: Water
Lot
- Size: 68 Acres
- Features: Lawn Sprinkler System, Sloped, Rock Outcropping, Abuts National Forest, Unincorporated
Details
- Additional structures: Workshop
- Parcel number: R0568465
- Zoning: RP-1
- Special conditions: Private Owner
- Other equipment: Home Theater
- Horses can be raised: Yes
Construction
Type & style
- Home type: SingleFamily
- Architectural style: Contemporary/Modern
- Property subtype: Residential-Detached, Residential
Materials
- Wood/Frame
- Roof: Metal
Condition
- New Construction
- New construction: Yes
- Year built: 2023
Utilities & green energy
- Electric: Electric
- Sewer: Septic
- Water: Well, Well
- Utilities for property: Electricity Available, Propane
Community & HOA
Community
- Security: Fire Sprinkler System
- Subdivision: Estes Park
HOA
- Has HOA: No
Location
- Region: Estes Park
Financial & listing details
- Price per square foot: $365/sqft
- Tax assessed value: $4,125,900
- Annual tax amount: $19,480
- Date on market: 9/12/2025
- Listing terms: Cash,Conventional
- Exclusions: Seller's Personal Property
- Electric utility on property: Yes
- Road surface type: Asphalt