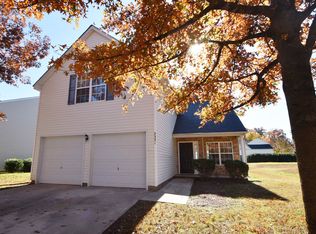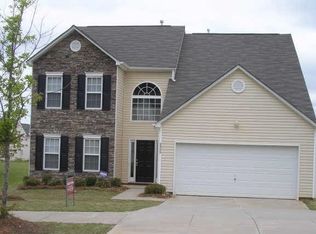Closed
$365,000
2327 Kingstree Dr, Monroe, NC 28112
4beds
2,291sqft
Single Family Residence
Built in 2005
0.23 Acres Lot
$369,100 Zestimate®
$159/sqft
$2,227 Estimated rent
Home value
$369,100
$351,000 - $388,000
$2,227/mo
Zestimate® history
Loading...
Owner options
Explore your selling options
What's special
Beautiful 4BD/2.5BA Monroe Home in the highly desirable Lexington Commons neighborhood is Coming Soon! Come see this open floor plan home with spacious kitchen, dining and family room and hardwoods throughout the main floor. Large kitchen offers high end stainless steel appliances with breakfast area overlooking a cozy family room with a gas fireplace. Upstairs you will find 4 bedrooms with tray ceilings and new flooring throughout. Primary bedroom features a walk in closet and bathroom with dual vanities and garden tub with separate shower. Relax, garden or entertain friends and family in the private fenced in backyard. New HVAC 2023. Enjoy Union County taxes and schools! 2 min Drive to Union Academy. This home will not last long. Set up a showing today!
Zillow last checked: 8 hours ago
Listing updated: April 03, 2024 at 10:54am
Listing Provided by:
John Combs john@carolinaskyre.com,
Real Broker, LLC,
Ashley Gordon,
Real Broker, LLC
Bought with:
Jessica Pegg
Keller Williams Ballantyne Area
Source: Canopy MLS as distributed by MLS GRID,MLS#: 4112565
Facts & features
Interior
Bedrooms & bathrooms
- Bedrooms: 4
- Bathrooms: 3
- Full bathrooms: 2
- 1/2 bathrooms: 1
Primary bedroom
- Level: Upper
Primary bedroom
- Level: Upper
Bedroom s
- Level: Upper
Bedroom s
- Level: Upper
Bedroom s
- Level: Upper
Bedroom s
- Level: Upper
Bedroom s
- Level: Upper
Bedroom s
- Level: Upper
Bathroom half
- Level: Main
Bathroom full
- Level: Main
Bathroom half
- Level: Main
Bathroom full
- Level: Main
Dining area
- Level: Main
Dining area
- Level: Main
Family room
- Level: Main
Family room
- Level: Main
Kitchen
- Level: Main
Kitchen
- Level: Main
Laundry
- Level: Upper
Laundry
- Level: Upper
Office
- Level: Upper
Office
- Level: Upper
Heating
- Forced Air, Natural Gas
Cooling
- Ceiling Fan(s), Central Air
Appliances
- Included: Dishwasher, Disposal, Gas Water Heater, Microwave, Oven, Refrigerator
- Laundry: Utility Room
Features
- Tray Ceiling(s)(s), Walk-In Closet(s)
- Flooring: Laminate, Vinyl, Wood
- Windows: Insulated Windows
- Has basement: No
- Attic: Pull Down Stairs
- Fireplace features: Family Room, Gas Log
Interior area
- Total structure area: 2,291
- Total interior livable area: 2,291 sqft
- Finished area above ground: 2,291
- Finished area below ground: 0
Property
Parking
- Total spaces: 2
- Parking features: Driveway, Attached Garage, Garage on Main Level
- Attached garage spaces: 2
- Has uncovered spaces: Yes
Features
- Levels: Two
- Stories: 2
- Patio & porch: Covered, Front Porch, Patio
- Fencing: Back Yard,Fenced,Privacy
Lot
- Size: 0.23 Acres
- Features: Level
Details
- Parcel number: 09321236
- Zoning: Res
- Special conditions: Standard
Construction
Type & style
- Home type: SingleFamily
- Property subtype: Single Family Residence
Materials
- Brick Partial, Vinyl
- Foundation: Slab
- Roof: Shingle
Condition
- New construction: No
- Year built: 2005
Utilities & green energy
- Sewer: Public Sewer
- Water: City
- Utilities for property: Cable Available, Wired Internet Available
Community & neighborhood
Security
- Security features: Carbon Monoxide Detector(s), Security System
Location
- Region: Monroe
- Subdivision: Lexington Commons
HOA & financial
HOA
- Has HOA: Yes
- HOA fee: $150 annually
Other
Other facts
- Listing terms: Cash,Conventional,FHA,VA Loan
- Road surface type: Concrete, Paved
Price history
| Date | Event | Price |
|---|---|---|
| 3/27/2024 | Sold | $365,000$159/sqft |
Source: | ||
| 3/1/2024 | Listed for sale | $365,000+265.4%$159/sqft |
Source: | ||
| 3/17/2011 | Listing removed | $99,900$44/sqft |
Source: Mathers Realty.com #910581 | ||
| 2/26/2011 | Listed for sale | $99,900$44/sqft |
Source: Mathers Realty.com #910581 | ||
| 1/23/2011 | Pending sale | $99,900$44/sqft |
Source: Mathers Realty.com #910581 | ||
Public tax history
| Year | Property taxes | Tax assessment |
|---|---|---|
| 2025 | $3,202 +36.3% | $366,300 +70.1% |
| 2024 | $2,349 | $215,400 |
| 2023 | $2,349 | $215,400 |
Find assessor info on the county website
Neighborhood: 28112
Nearby schools
GreatSchools rating
- 4/10Walter Bickett Elementary SchoolGrades: PK-5Distance: 0.1 mi
- 1/10Monroe Middle SchoolGrades: 6-8Distance: 2.2 mi
- 2/10Monroe High SchoolGrades: 9-12Distance: 3 mi
Schools provided by the listing agent
- Elementary: Walter Bickett
- Middle: Monroe
- High: Monroe
Source: Canopy MLS as distributed by MLS GRID. This data may not be complete. We recommend contacting the local school district to confirm school assignments for this home.
Get a cash offer in 3 minutes
Find out how much your home could sell for in as little as 3 minutes with a no-obligation cash offer.
Estimated market value
$369,100
Get a cash offer in 3 minutes
Find out how much your home could sell for in as little as 3 minutes with a no-obligation cash offer.
Estimated market value
$369,100

