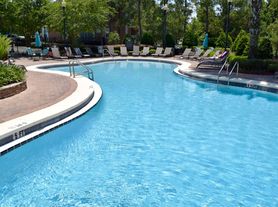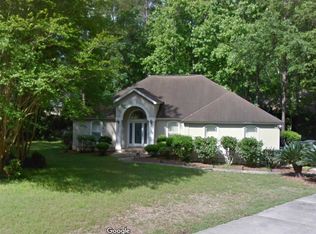Tenant Occupied - 24 Hour Notice Required. Designed by Architects Lewis & Whitlock & built by GBGH Construction, these contemporary, like new construction home is made with high-quality materials and upgraded finishes. This floor plan features luxury living with tons of natural light, including a large kitchen with a center island, Quartz countertops, and ultra-sleek European-style cabinetry. The kitchen opens into a vast transitional room for dining and a fabulous living room. While the 1st floor is dedicated to mainly the living and entertaining space, the primary suite is situated in the Southern wing of the home. It has a sliding glass door to the outside, a large walk-in closet, and an oversized double vanity and shower. Upstairs, an en suite is perfect for a second primary bedroom or ideal for the ultimate guest bedrooms, and the two guest bedrooms are joined by a Jack and Jill bathroom. Whenever you are renting a home, you're not only renting a home, but you're renting a lifestyle. Because of that, this home is centrally located and close to countless restaurants, shops, parks, etc., from Midtown to Market Street District and even Bannerman Crossing.
House for rent
$4,400/mo
2327 Lake Hall Rd, Tallahassee, FL 32309
4beds
2,551sqft
Price may not include required fees and charges.
Singlefamily
Available now
Cats, small dogs OK
Central air, electric, ceiling fan
In unit laundry
2 Carport spaces parking
Electric, central
What's special
Quartz countertopsUltra-sleek european-style cabinetryLarge walk-in closet
- 69 days |
- -- |
- -- |
Zillow last checked: 8 hours ago
Listing updated: December 07, 2025 at 09:07pm
Travel times
Looking to buy when your lease ends?
Consider a first-time homebuyer savings account designed to grow your down payment with up to a 6% match & a competitive APY.
Facts & features
Interior
Bedrooms & bathrooms
- Bedrooms: 4
- Bathrooms: 4
- Full bathrooms: 3
- 1/2 bathrooms: 1
Heating
- Electric, Central
Cooling
- Central Air, Electric, Ceiling Fan
Appliances
- Included: Dishwasher, Disposal, Dryer, Microwave, Range, Refrigerator, Washer
- Laundry: In Unit
Features
- Ceiling Fan(s), High Ceilings, Hot Tub/Spa, Primary Suite, Tray Ceiling(s), Vaulted Ceiling(s), Walk In Closet, Walk-In Closet(s)
- Flooring: Wood
Interior area
- Total interior livable area: 2,551 sqft
Property
Parking
- Total spaces: 2
- Parking features: Carport, Covered, Other
- Has carport: Yes
- Details: Contact manager
Features
- Exterior features: Architecture Style: Contemporary, Carport, Flooring: Wood, Fully Fenced, Heating system: Central, Heating: Electric, High Ceilings, Hot Tub, Hot Tub/Spa, Ice Maker, Patio, Primary Bedroom, Primary Suite, RefrigeratorWithIce Maker, Trails/Paths, Tray Ceiling(s), Two Spaces, Utility Room, Vaulted Ceiling(s), View Type: None, Walk In Closet, Walk-In Closet(s)
- Has spa: Yes
- Spa features: Hottub Spa
- Has view: Yes
- View description: Contact manager
Details
- Parcel number: 143321A0180
Construction
Type & style
- Home type: SingleFamily
- Architectural style: Contemporary
- Property subtype: SingleFamily
Condition
- Year built: 2018
Community & HOA
Location
- Region: Tallahassee
Financial & listing details
- Lease term: Contact For Details
Price history
| Date | Event | Price |
|---|---|---|
| 9/30/2025 | Listed for rent | $4,400$2/sqft |
Source: TBR #391635 | ||
| 12/30/2024 | Listing removed | $4,400$2/sqft |
Source: TBR #374237 | ||
| 7/1/2024 | Listed for rent | $4,400+25.7%$2/sqft |
Source: TBR #374237 | ||
| 3/28/2022 | Sold | $477,000-1.6%$187/sqft |
Source: | ||
| 2/8/2022 | Contingent | $484,900$190/sqft |
Source: | ||

