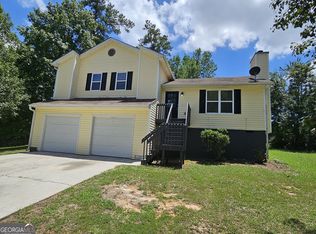Closed
$254,000
2327 Maple Ave, Morrow, GA 30260
3beds
1,508sqft
Single Family Residence
Built in 2004
10,497.96 Square Feet Lot
$255,600 Zestimate®
$168/sqft
$1,718 Estimated rent
Home value
$255,600
$215,000 - $307,000
$1,718/mo
Zestimate® history
Loading...
Owner options
Explore your selling options
What's special
Discover this beautifully updated 3-bedroom, 2-bathroom ranch-style home featuring a sought-after split-bedroom floor plan for ultimate privacy. Nestled in a non-HOA community, this home offers freedom and flexibility for homeowners while being conveniently located in Morrow, Clayton CountyCoan area experiencing exciting growth and development. Step inside to find new laminate hardwood floors throughout, combining durability with modern style. The open-concept living and dining areas create a warm and inviting atmosphere, perfect for gatherings. Indulge in the updated spa-inspired bathrooms with modern finishes, creating a tranquil retreat within your home. This home is positioned for both comfort and convenience. Don't miss out on this move-in-ready gem! Schedule your private tour today!
Zillow last checked: 8 hours ago
Listing updated: July 17, 2025 at 10:21am
Listed by:
Myia Guinn 678-428-0698,
Fathom Realty GA, LLC
Bought with:
Vanity Roque, 417544
Atrium Realty
Source: GAMLS,MLS#: 10478391
Facts & features
Interior
Bedrooms & bathrooms
- Bedrooms: 3
- Bathrooms: 2
- Full bathrooms: 2
- Main level bathrooms: 2
- Main level bedrooms: 3
Dining room
- Features: Separate Room
Kitchen
- Features: Breakfast Area, Breakfast Bar, Pantry
Heating
- Central, Electric
Cooling
- Ceiling Fan(s), Central Air
Appliances
- Included: Dishwasher, Microwave, Refrigerator
- Laundry: In Hall
Features
- High Ceilings, Master On Main Level, Split Bedroom Plan, Tray Ceiling(s)
- Flooring: Laminate
- Windows: Double Pane Windows
- Basement: None
- Number of fireplaces: 1
- Fireplace features: Factory Built
- Common walls with other units/homes: No Common Walls
Interior area
- Total structure area: 1,508
- Total interior livable area: 1,508 sqft
- Finished area above ground: 1,508
- Finished area below ground: 0
Property
Parking
- Total spaces: 4
- Parking features: Attached, Garage, Garage Door Opener, Parking Pad
- Has attached garage: Yes
- Has uncovered spaces: Yes
Accessibility
- Accessibility features: Accessible Entrance
Features
- Levels: One
- Stories: 1
- Patio & porch: Patio
- Fencing: Wood
- Waterfront features: No Dock Or Boathouse
- Body of water: None
Lot
- Size: 10,497 sqft
- Features: Level
- Residential vegetation: Partially Wooded
Details
- Additional structures: Shed(s)
- Parcel number: 12173D A006
Construction
Type & style
- Home type: SingleFamily
- Architectural style: Ranch,Traditional
- Property subtype: Single Family Residence
Materials
- Other
- Foundation: Slab
- Roof: Composition
Condition
- Resale
- New construction: No
- Year built: 2004
Details
- Warranty included: Yes
Utilities & green energy
- Sewer: Septic Tank
- Water: Public
- Utilities for property: Cable Available, Electricity Available, Phone Available, Sewer Available, Underground Utilities
Green energy
- Water conservation: Low-Flow Fixtures
Community & neighborhood
Security
- Security features: Smoke Detector(s)
Community
- Community features: None
Location
- Region: Morrow
- Subdivision: Paradise Park
HOA & financial
HOA
- Has HOA: No
- Services included: None
Other
Other facts
- Listing agreement: Exclusive Agency
- Listing terms: 1031 Exchange,Cash,Conventional,Fannie Mae Approved,FHA,Freddie Mac Approved,VA Loan
Price history
| Date | Event | Price |
|---|---|---|
| 4/23/2025 | Sold | $254,000-10.9%$168/sqft |
Source: | ||
| 4/2/2025 | Pending sale | $285,000$189/sqft |
Source: | ||
| 2/21/2025 | Listed for sale | $285,000+216.7%$189/sqft |
Source: | ||
| 6/25/2020 | Sold | $90,000-28.2%$60/sqft |
Source: Public Record | ||
| 10/13/2010 | Sold | $125,352+76.6%$83/sqft |
Source: Public Record | ||
Public tax history
| Year | Property taxes | Tax assessment |
|---|---|---|
| 2024 | $3,762 +45.3% | $105,440 +6.9% |
| 2023 | $2,589 -6.2% | $98,640 +42.3% |
| 2022 | $2,759 +46.2% | $69,320 +48.1% |
Find assessor info on the county website
Neighborhood: 30260
Nearby schools
GreatSchools rating
- 4/10Thurgood Marshall Elementary SchoolGrades: PK-5Distance: 0.7 mi
- 5/10Morrow Middle SchoolGrades: 6-8Distance: 0.7 mi
- 4/10Morrow High SchoolGrades: 9-12Distance: 0.6 mi
Schools provided by the listing agent
- Elementary: Marshall Elementary School
- Middle: Morrow
- High: Morrow
Source: GAMLS. This data may not be complete. We recommend contacting the local school district to confirm school assignments for this home.
Get a cash offer in 3 minutes
Find out how much your home could sell for in as little as 3 minutes with a no-obligation cash offer.
Estimated market value
$255,600
Get a cash offer in 3 minutes
Find out how much your home could sell for in as little as 3 minutes with a no-obligation cash offer.
Estimated market value
$255,600
