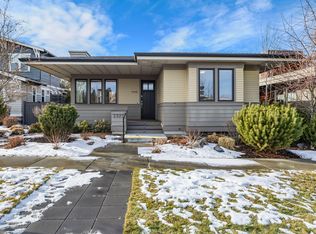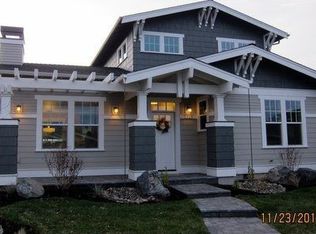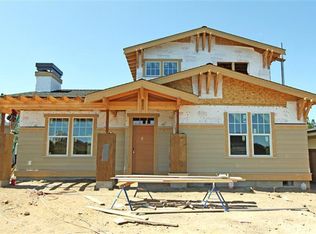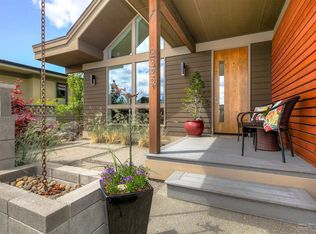Closed
$950,000
2327 NW Frazer Ln, Bend, OR 97701
3beds
2baths
1,412sqft
Single Family Residence
Built in 2012
5,227.2 Square Feet Lot
$848,600 Zestimate®
$673/sqft
$2,641 Estimated rent
Home value
$848,600
$772,000 - $942,000
$2,641/mo
Zestimate® history
Loading...
Owner options
Explore your selling options
What's special
Discover the epitome of luxury and comfort in this stunning single level home located in the heart of Northwest Crossing. High-end finishes throughout with hardwood floors (no carpet) that flow seamlessly throughout the open concept layout. Pocket doors add privacy between the bedrooms and living area. Retreat to the expansive primary suite where a large tiled walk in shower awaits, double vanity and a closet made for a queen A coffered ceiling in the living area, oversized double garage w/ alley entrance and cul-de-sac location add to the appeal. Fully fenced for your four legged friends. Set in a vibrant community-oriented neighborhood with parks, trails, and local dining just moments away. Don't miss the opportunity to call this extraordinary property your own.
Zillow last checked: 8 hours ago
Listing updated: February 03, 2025 at 09:59am
Listed by:
John L Scott Bend 541-317-0123
Bought with:
Harcourts The Garner Group Real Estate
Source: Oregon Datashare,MLS#: 220193759
Facts & features
Interior
Bedrooms & bathrooms
- Bedrooms: 3
- Bathrooms: 2
Heating
- Forced Air, Natural Gas
Cooling
- Central Air
Appliances
- Included: Dishwasher, Disposal, Dryer, Microwave, Oven, Range, Refrigerator, Washer, Water Heater
Features
- Smart Lock(s), Built-in Features, Double Vanity, Linen Closet, Open Floorplan, Pantry, Primary Downstairs, Shower/Tub Combo, Solar Tube(s), Stone Counters, Tile Shower, Walk-In Closet(s)
- Flooring: Hardwood, Tile
- Basement: None
- Has fireplace: Yes
- Fireplace features: Great Room
- Common walls with other units/homes: No Common Walls
Interior area
- Total structure area: 1,412
- Total interior livable area: 1,412 sqft
Property
Parking
- Total spaces: 2
- Parking features: Attached, Driveway, Garage Door Opener, Storage, Tandem
- Attached garage spaces: 2
- Has uncovered spaces: Yes
Features
- Levels: One
- Stories: 1
- Patio & porch: Patio
- Fencing: Fenced
- Has view: Yes
- View description: Neighborhood
Lot
- Size: 5,227 sqft
- Features: Drip System, Landscaped, Sprinkler Timer(s), Sprinklers In Front, Sprinklers In Rear
Details
- Parcel number: 267282
- Zoning description: RS
- Special conditions: Standard
Construction
Type & style
- Home type: SingleFamily
- Architectural style: Northwest
- Property subtype: Single Family Residence
Materials
- Frame
- Foundation: Stemwall
- Roof: Composition
Condition
- New construction: No
- Year built: 2012
Details
- Builder name: Jim St.John
Utilities & green energy
- Sewer: Public Sewer
- Water: Public
Community & neighborhood
Security
- Security features: Carbon Monoxide Detector(s), Smoke Detector(s)
Community
- Community features: Park, Playground, Trail(s)
Location
- Region: Bend
- Subdivision: NorthWest Crossing
Other
Other facts
- Listing terms: Cash,Conventional,VA Loan
- Road surface type: Paved
Price history
| Date | Event | Price |
|---|---|---|
| 1/31/2025 | Sold | $950,000$673/sqft |
Source: | ||
| 12/23/2024 | Pending sale | $950,000$673/sqft |
Source: | ||
| 12/19/2024 | Listed for sale | $950,000+171.5%$673/sqft |
Source: | ||
| 7/6/2012 | Sold | $349,900$248/sqft |
Source: | ||
Public tax history
Tax history is unavailable.
Neighborhood: Summit West
Nearby schools
GreatSchools rating
- 9/10High Lakes Elementary SchoolGrades: K-5Distance: 0.4 mi
- 6/10Pacific Crest Middle SchoolGrades: 6-8Distance: 1 mi
- 10/10Summit High SchoolGrades: 9-12Distance: 0.8 mi
Schools provided by the listing agent
- Elementary: High Lakes Elem
- Middle: Pacific Crest Middle
- High: Summit High
Source: Oregon Datashare. This data may not be complete. We recommend contacting the local school district to confirm school assignments for this home.

Get pre-qualified for a loan
At Zillow Home Loans, we can pre-qualify you in as little as 5 minutes with no impact to your credit score.An equal housing lender. NMLS #10287.
Sell for more on Zillow
Get a free Zillow Showcase℠ listing and you could sell for .
$848,600
2% more+ $16,972
With Zillow Showcase(estimated)
$865,572


