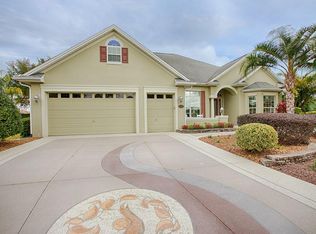"GRANDVIEW" Premier Home with a sprawling floor plan. Enjoy the Wonderful Prime setting with a stunning water views and privacy of the tranquil yard. Exquisite 4 bedroom Residence with CUSTOM POOL with Summer Kitchen, Designated Full Pool Bath. What a wonderful Home for an invitation to outside gatherings and celebrations. All with an expanded Lanai for a RESORT Lifestyle. Beautiful Tile and Hardwood Flooring T/O this nearly 3700 sq ft Home. A wealth of upgrades and premium finishes. Gorgeous Gourmet Kitchen with Natural Gas service. This Premier Home is Nestled in the quiet portion of The Villages newest Bridgeport Neighborhoods. Only 12 minute Golf Cart Ride to Lake Sumter Landing. This home is EXCEPTIONAL. Make an appointment to this MUST see home today! Easy showings. You are missing out on a wonderful opportunity to get a terrific residence in The Villages Fl.
This property is off market, which means it's not currently listed for sale or rent on Zillow. This may be different from what's available on other websites or public sources.
