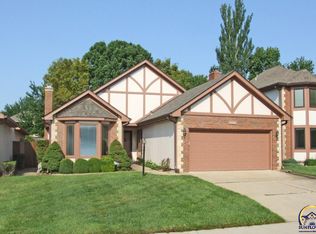Sold on 11/01/24
Price Unknown
2327 SW Brookhaven Ln #7, Topeka, KS 66614
3beds
1,900sqft
Single Family Residence, Residential
Built in 1984
7,234 Acres Lot
$321,500 Zestimate®
$--/sqft
$1,911 Estimated rent
Home value
$321,500
$299,000 - $344,000
$1,911/mo
Zestimate® history
Loading...
Owner options
Explore your selling options
What's special
Beautiful remodeled maintenance provided home in Brookhaven. Kitchen cabinets refaced, quartz countertops installed along with new appliances. Primary bath has been completely renovated to include a nice walk-in shower. All new flooring through out the home.
Zillow last checked: 8 hours ago
Listing updated: November 01, 2024 at 06:01pm
Listed by:
Don Wiltz 785-213-5351,
Berkshire Hathaway First
Bought with:
Tyler Johnson, SP00227116
Berkshire Hathaway First
Source: Sunflower AOR,MLS#: 236434
Facts & features
Interior
Bedrooms & bathrooms
- Bedrooms: 3
- Bathrooms: 2
- Full bathrooms: 2
Primary bedroom
- Level: Main
- Area: 192
- Dimensions: 12x16
Bedroom 2
- Level: Main
- Area: 132
- Dimensions: 11x12
Bedroom 3
- Level: Main
- Area: 144
- Dimensions: 12x12
Dining room
- Level: Main
- Area: 210
- Dimensions: 14 x 15
Great room
- Level: Main
- Area: 308
- Dimensions: 22 x 14
Kitchen
- Level: Main
- Area: 210
- Dimensions: 14 x 15
Laundry
- Level: Main
Heating
- Natural Gas, 90 + Efficiency
Cooling
- Central Air
Appliances
- Included: Range Hood, Dishwasher, Water Softener Owned, Cable TV Available
- Laundry: Main Level, In Basement
Features
- Sheetrock
- Flooring: Vinyl, Ceramic Tile
- Windows: Insulated Windows
- Basement: Sump Pump,Concrete,Full,Unfinished
- Number of fireplaces: 1
- Fireplace features: One, Gas, Living Room
Interior area
- Total structure area: 1,900
- Total interior livable area: 1,900 sqft
- Finished area above ground: 1,900
- Finished area below ground: 0
Property
Parking
- Parking features: Attached, Auto Garage Opener(s), Garage Door Opener
- Has attached garage: Yes
Features
- Patio & porch: Screened
Lot
- Size: 7,234 Acres
- Features: Sprinklers In Front
Details
- Parcel number: R55112
- Special conditions: Standard,Arm's Length
Construction
Type & style
- Home type: SingleFamily
- Architectural style: Ranch
- Property subtype: Single Family Residence, Residential
Materials
- Roof: Architectural Style
Condition
- Year built: 1984
Utilities & green energy
- Water: Public
- Utilities for property: Cable Available
Community & neighborhood
Community
- Community features: Pool
Location
- Region: Topeka
- Subdivision: Brookfield West
HOA & financial
HOA
- Has HOA: Yes
- HOA fee: $260 monthly
- Services included: Trash, Maintenance Grounds, Snow Removal, Parking, Exterior Paint, Management, Pool, Road Maintenance, Gate, Common Area Maintenance
- Association name: Wheatland Property Management
Price history
| Date | Event | Price |
|---|---|---|
| 11/1/2024 | Sold | -- |
Source: | ||
| 10/8/2024 | Pending sale | $305,000$161/sqft |
Source: | ||
Public tax history
| Year | Property taxes | Tax assessment |
|---|---|---|
| 2025 | -- | $33,235 +21.6% |
| 2024 | $4,251 -0.7% | $27,324 |
| 2023 | $4,280 +2.4% | $27,324 +4.7% |
Find assessor info on the county website
Neighborhood: Brookfield
Nearby schools
GreatSchools rating
- 6/10Wanamaker Elementary SchoolGrades: PK-6Distance: 2 mi
- 6/10Washburn Rural Middle SchoolGrades: 7-8Distance: 4.6 mi
- 8/10Washburn Rural High SchoolGrades: 9-12Distance: 4.6 mi
Schools provided by the listing agent
- Elementary: Wanamaker Elementary School/USD 437
- Middle: Washburn Rural Middle School/USD 437
- High: Washburn Rural High School/USD 437
Source: Sunflower AOR. This data may not be complete. We recommend contacting the local school district to confirm school assignments for this home.
