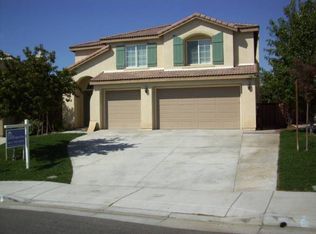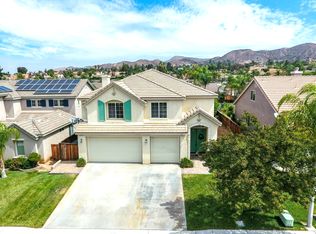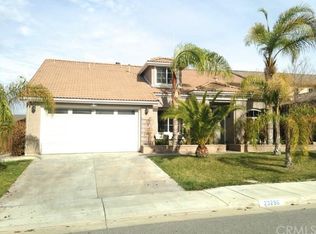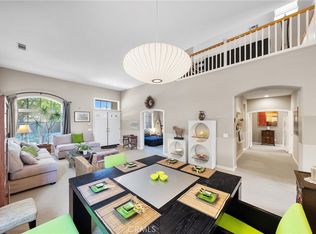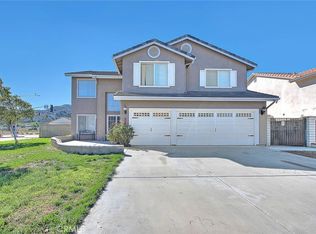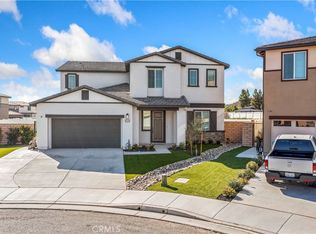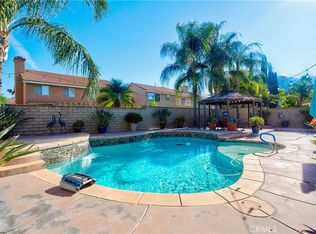Sparkling Two-Story Pool Home in Wildomar with Low HOA and Full Next-Gen Suite!
Welcome to this stunning two-story home in the highly desired Palomar Ridge II community, offering a sparkling pool and spa, low HOA, and an incredible floor plan designed for comfort, flexibility, and multi-generational living.
Step inside to soaring ceilings, abundant natural light, and elegant plantation shutters throughout. The main floor features a private Next-Gen suite complete with its own bedroom and upgraded bathroom—perfect for extended family, guests, or a dedicated home office.
The open-concept kitchen flows seamlessly into the family room, with Kitchen island and quartz counter tops, creating the ideal space for gatherings and everyday living. An additional bathroom with new vanity and lighting and spacious living areas complete the first level.
Upstairs, you’ll find oversized secondary bedrooms and a bright, airy ambiance. The expansive primary suite offers generous space and plantation-shuttered windows that bring in beautiful natural light. Large walk in closet and generous Primary bath with soaking tub and separate walk in shower.
Additional highlights include a split three-car garage for ample parking and storage. The backyard is your personal retreat, featuring a refreshing pool, spa, and alumawood patio cover and plenty of room to lounge or entertain. The backyard is very private with upgraded vinyl fencing surrounding the property for extra privacy.
Pet-friendly, welcoming, and suited for all ages, this home stands out as a perfect choice in a wonderful neighborhood.
For sale
Listing Provided by:
Karen Myatt DRE #01048979 951-326-5000,
Century 21 Masters
$745,000
23272 Alta Oaks Dr, Wildomar, CA 92595
5beds
3,210sqft
Est.:
Single Family Residence
Built in 2006
7,405 Square Feet Lot
$744,000 Zestimate®
$232/sqft
$52/mo HOA
What's special
- 130 days |
- 524 |
- 28 |
Zillow last checked: 8 hours ago
Listing updated: December 08, 2025 at 05:18pm
Listing Provided by:
Karen Myatt DRE #01048979 951-326-5000,
Century 21 Masters
Source: CRMLS,MLS#: SW25272010 Originating MLS: California Regional MLS
Originating MLS: California Regional MLS
Tour with a local agent
Facts & features
Interior
Bedrooms & bathrooms
- Bedrooms: 5
- Bathrooms: 4
- Full bathrooms: 3
- 1/2 bathrooms: 1
- Main level bathrooms: 2
- Main level bedrooms: 1
Rooms
- Room types: Bedroom, Entry/Foyer, Family Room, Kitchen, Laundry, Loft, Living Room, Primary Bathroom, Primary Bedroom, Other, Pantry, Dining Room
Heating
- Central
Cooling
- Central Air
Appliances
- Included: Dishwasher, Free-Standing Range, Disposal, Microwave
- Laundry: Inside, Laundry Room
Features
- Built-in Features, Breakfast Area, Separate/Formal Dining Room, Granite Counters, High Ceilings, Open Floorplan, Pantry, Recessed Lighting, Bedroom on Main Level, Loft, Walk-In Pantry, Walk-In Closet(s)
- Flooring: Carpet, Laminate, Tile
- Windows: Shutters
- Has fireplace: Yes
- Fireplace features: Family Room
- Common walls with other units/homes: No Common Walls
Interior area
- Total interior livable area: 3,210 sqft
Property
Parking
- Total spaces: 3
- Parking features: Direct Access, Driveway, Garage
- Attached garage spaces: 3
Features
- Levels: Two
- Stories: 2
- Entry location: 1
- Patio & porch: Concrete, Covered, Patio
- Has private pool: Yes
- Pool features: In Ground, Private
- Has spa: Yes
- Spa features: In Ground, Private
- Fencing: Vinyl
- Has view: Yes
- View description: Mountain(s)
Lot
- Size: 7,405 Square Feet
- Features: Back Yard, Drip Irrigation/Bubblers, Front Yard
Details
- Parcel number: 376431026
- Special conditions: Standard
Construction
Type & style
- Home type: SingleFamily
- Property subtype: Single Family Residence
Materials
- Frame, Stucco
- Foundation: Slab
- Roof: Tile
Condition
- Turnkey
- New construction: No
- Year built: 2006
Utilities & green energy
- Sewer: Public Sewer
- Water: Public
- Utilities for property: Cable Connected, Electricity Connected, Natural Gas Connected, Phone Connected, Sewer Connected, Underground Utilities, Water Connected
Green energy
- Energy generation: Solar
Community & HOA
Community
- Features: Curbs, Gutter(s), Street Lights, Suburban, Sidewalks
- Security: Carbon Monoxide Detector(s), Smoke Detector(s)
HOA
- Has HOA: Yes
- Amenities included: Other
- HOA fee: $52 monthly
- HOA name: Palomar Ridge II
- HOA phone: 951-244-0048
Location
- Region: Wildomar
Financial & listing details
- Price per square foot: $232/sqft
- Tax assessed value: $463,580
- Annual tax amount: $8,820
- Date on market: 12/6/2025
- Cumulative days on market: 131 days
- Listing terms: Cash,Conventional,FHA,VA Loan
- Exclusions: Refrigerator, Washer, & Dryer
Estimated market value
$744,000
$707,000 - $781,000
$3,891/mo
Price history
Price history
| Date | Event | Price |
|---|---|---|
| 12/6/2025 | Listed for sale | $745,000-3.9%$232/sqft |
Source: | ||
| 12/6/2025 | Listing removed | $775,000$241/sqft |
Source: | ||
| 12/2/2025 | Listed for sale | $775,000+3.3%$241/sqft |
Source: | ||
| 11/14/2025 | Listing removed | $750,000$234/sqft |
Source: | ||
| 11/11/2025 | Listed for sale | $750,000$234/sqft |
Source: | ||
Public tax history
Public tax history
| Year | Property taxes | Tax assessment |
|---|---|---|
| 2025 | $8,820 +3.5% | $463,580 +2% |
| 2024 | $8,524 +1.6% | $454,491 +2% |
| 2023 | $8,389 +2% | $445,580 +2% |
Find assessor info on the county website
BuyAbility℠ payment
Est. payment
$4,633/mo
Principal & interest
$3581
Property taxes
$739
Other costs
$313
Climate risks
Neighborhood: 92595
Nearby schools
GreatSchools rating
- 7/10Donald Graham Elementary SchoolGrades: K-5Distance: 0.4 mi
- 5/10David A. Brown Middle SchoolGrades: 6-8Distance: 1.4 mi
- 5/10Elsinore High SchoolGrades: 9-12Distance: 2.1 mi
- Loading
- Loading
