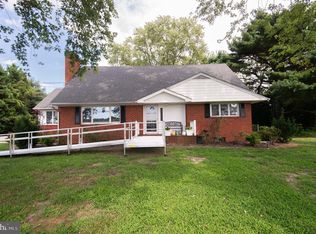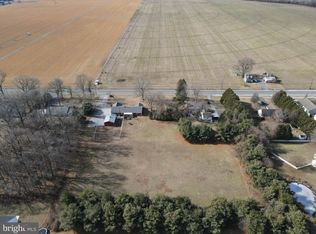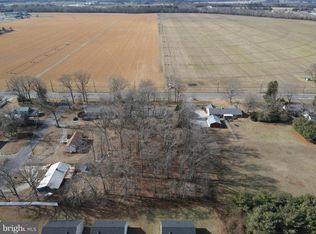Sold for $409,000
$409,000
23279 Atlanta Rd, Seaford, DE 19973
4beds
1,971sqft
Single Family Residence
Built in 1968
1.09 Acres Lot
$407,200 Zestimate®
$208/sqft
$2,720 Estimated rent
Home value
$407,200
$379,000 - $440,000
$2,720/mo
Zestimate® history
Loading...
Owner options
Explore your selling options
What's special
Welcome to your forever home—a well-maintained brick-front charmer offering the ease of one-level living without sacrificing space! This 4-bedroom, 2-bathroom home features a thoughtfully designed layout, with the primary suite set apart from the additional bedrooms for added privacy. Enjoy multiple living spaces, including a living room and cozy den separated by a double sided fireplace, dining area, and a sunroom that fills the home with natural light. An unfinished basement provides endless possibilities for storage or future expansion. Outside, the fenced backyard, attached garage, and three-car detached garage offer ample storage and workspace, while the large driveway ensures plenty of parking. Conveniently located near downtown Seaford and Rt. 13, this home provides easy access to shopping, dining, and everyday essentials. With its classic charm, spacious design, and location, this home is truly a gem—schedule your tour today! Please note there is an easement/shared driveway.
Zillow last checked: 8 hours ago
Listing updated: August 14, 2025 at 06:52am
Listed by:
Russell Griffin 302-856-1458,
Keller Williams Realty,
Listing Team: The Griffin Higgins Team, Co-Listing Agent: Beverly Mister 302-236-5304,
Keller Williams Realty
Bought with:
SUSAN ASH, RS-0013706
RE/MAX Coastal
Source: Bright MLS,MLS#: DESU2078470
Facts & features
Interior
Bedrooms & bathrooms
- Bedrooms: 4
- Bathrooms: 2
- Full bathrooms: 2
- Main level bathrooms: 2
- Main level bedrooms: 4
Primary bedroom
- Features: Flooring - Carpet
- Level: Main
- Area: 273 Square Feet
- Dimensions: 13 x 21
Bedroom 2
- Features: Flooring - HardWood
- Level: Main
- Area: 117 Square Feet
- Dimensions: 9 x 13
Bedroom 3
- Features: Flooring - HardWood
- Level: Main
- Area: 180 Square Feet
- Dimensions: 15 x 12
Bedroom 4
- Features: Flooring - HardWood
- Level: Main
- Area: 182 Square Feet
- Dimensions: 13 x 14
Primary bathroom
- Features: Flooring - Ceramic Tile, Bathroom - Stall Shower
- Level: Main
- Area: 72 Square Feet
- Dimensions: 8 x 9
Bathroom 1
- Features: Flooring - Ceramic Tile, Bathroom - Tub Shower
- Level: Main
- Area: 32 Square Feet
- Dimensions: 8 x 4
Basement
- Level: Lower
Den
- Features: Flooring - Carpet, Ceiling Fan(s), Fireplace - Gas
- Level: Main
- Area: 231 Square Feet
- Dimensions: 11 x 21
Kitchen
- Features: Kitchen - Electric Cooking, Flooring - Luxury Vinyl Plank, Chair Rail
- Level: Main
- Area: 180 Square Feet
- Dimensions: 12 x 15
Laundry
- Features: Flooring - Concrete
- Level: Main
- Area: 108 Square Feet
- Dimensions: 9 x 12
Living room
- Features: Fireplace - Gas, Flooring - HardWood, Chair Rail, Built-in Features, Dining Area
- Level: Main
- Area: 437 Square Feet
- Dimensions: 23 x 19
Other
- Features: Flooring - Carpet
- Level: Main
Heating
- Baseboard, Electric, Oil
Cooling
- Central Air, Electric
Appliances
- Included: Dishwasher, Oven/Range - Electric, Refrigerator, Washer, Microwave, Extra Refrigerator/Freezer, Electric Water Heater
- Laundry: Main Level, Hookup, Laundry Room
Features
- Combination Dining/Living, Eat-in Kitchen, Bathroom - Stall Shower, Bathroom - Tub Shower, Ceiling Fan(s), Chair Railings, Dining Area, Entry Level Bedroom, Floor Plan - Traditional, Primary Bath(s)
- Flooring: Hardwood, Luxury Vinyl, Ceramic Tile, Carpet, Concrete
- Doors: Storm Door(s)
- Windows: Storm Window(s), Screens, Window Treatments
- Basement: Unfinished
- Number of fireplaces: 1
- Fireplace features: Gas/Propane, Equipment, Double Sided, Screen, Brick
Interior area
- Total structure area: 1,971
- Total interior livable area: 1,971 sqft
- Finished area above ground: 1,971
- Finished area below ground: 0
Property
Parking
- Total spaces: 15
- Parking features: Garage Faces Side, Garage Door Opener, Gravel, Attached, Driveway, Detached
- Attached garage spaces: 5
- Uncovered spaces: 10
Accessibility
- Accessibility features: 2+ Access Exits
Features
- Levels: One
- Stories: 1
- Patio & porch: Enclosed, Patio
- Exterior features: Sidewalks, Lighting
- Pool features: None
- Fencing: Chain Link
Lot
- Size: 1.09 Acres
- Features: Rural
Details
- Additional structures: Above Grade, Below Grade
- Parcel number: 53110.00231.00
- Zoning: AR-1
- Special conditions: Standard
Construction
Type & style
- Home type: SingleFamily
- Architectural style: Ranch/Rambler
- Property subtype: Single Family Residence
Materials
- Brick, Vinyl Siding
- Foundation: Brick/Mortar
Condition
- New construction: No
- Year built: 1968
Utilities & green energy
- Electric: 200+ Amp Service, Circuit Breakers
- Sewer: Septic Exists, Low Pressure Pipe (LPP)
- Water: Well
Community & neighborhood
Security
- Security features: Smoke Detector(s)
Location
- Region: Seaford
- Subdivision: None Available
Other
Other facts
- Listing agreement: Exclusive Right To Sell
- Listing terms: Cash,Conventional,FHA,VA Loan,USDA Loan
- Ownership: Fee Simple
Price history
| Date | Event | Price |
|---|---|---|
| 8/14/2025 | Sold | $409,000-1.4%$208/sqft |
Source: | ||
| 7/29/2025 | Contingent | $415,000$211/sqft |
Source: | ||
| 7/27/2025 | Listed for sale | $415,000-2.4%$211/sqft |
Source: | ||
| 7/18/2025 | Contingent | $425,000$216/sqft |
Source: | ||
| 6/13/2025 | Price change | $425,000-0.9%$216/sqft |
Source: | ||
Public tax history
| Year | Property taxes | Tax assessment |
|---|---|---|
| 2024 | $511 +0.1% | $17,300 |
| 2023 | $510 +4.3% | $17,300 |
| 2022 | $489 +5.6% | $17,300 +5.2% |
Find assessor info on the county website
Neighborhood: 19973
Nearby schools
GreatSchools rating
- 8/10Seaford Central Elementary SchoolGrades: PK,3-5Distance: 0.9 mi
- 3/10Seaford Middle SchoolGrades: 6-8Distance: 1.1 mi
- 1/10Seaford Senior High SchoolGrades: 9-12Distance: 1 mi
Schools provided by the listing agent
- District: Seaford
Source: Bright MLS. This data may not be complete. We recommend contacting the local school district to confirm school assignments for this home.
Get pre-qualified for a loan
At Zillow Home Loans, we can pre-qualify you in as little as 5 minutes with no impact to your credit score.An equal housing lender. NMLS #10287.


