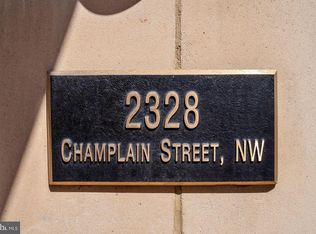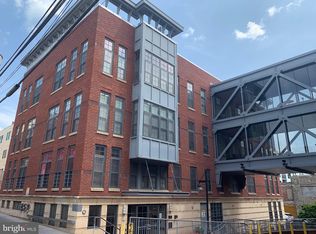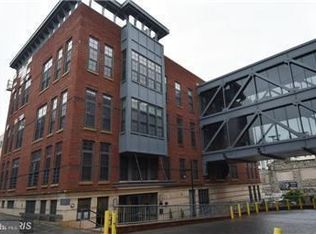MASSIVE Ultra- Sleek Duplex Loft. Stunning Open Floor Plan. 2 BR+ Office/Guest Rm/Den+ 2FB, Kitchen w/stainless Steel Appliances, Gorgeous Bamboo Floors, Tons of Closets. Storage, Laundry Rm, Flat-Screen TV's & Sonos Audio System- ALL Furnishing INCLUDED. Bldg has gorgeous Glass Sky Lounge + Scenice Roof Deck! 1 Garage Parking Space INCLUDED!! HEART of ADAMS MORGAN- MUST SEE!
This property is off market, which means it's not currently listed for sale or rent on Zillow. This may be different from what's available on other websites or public sources.



